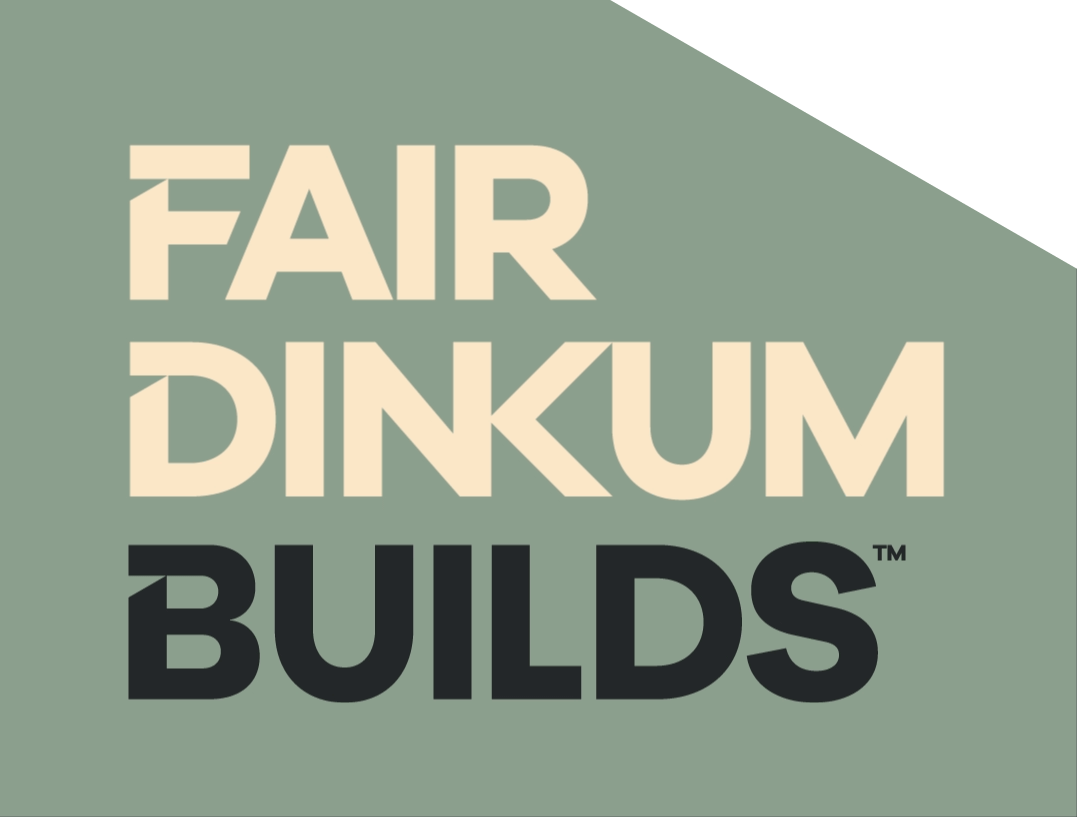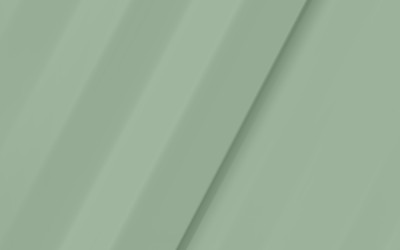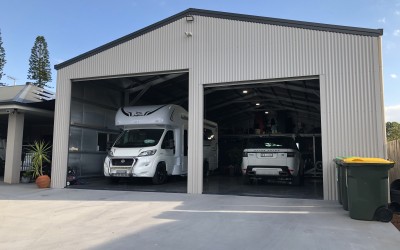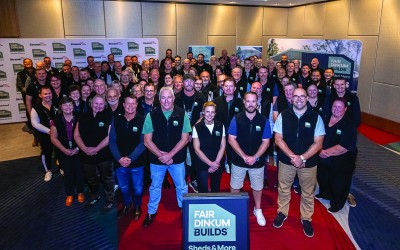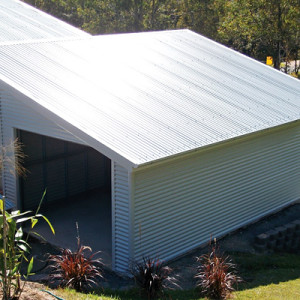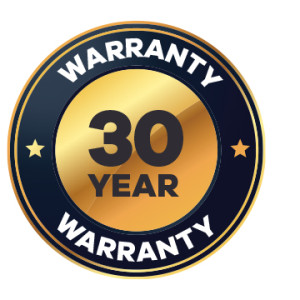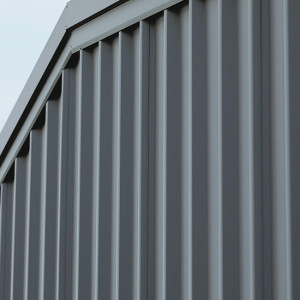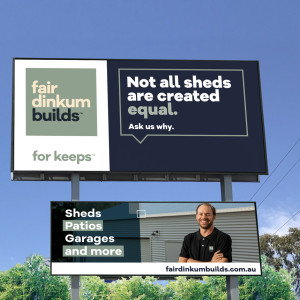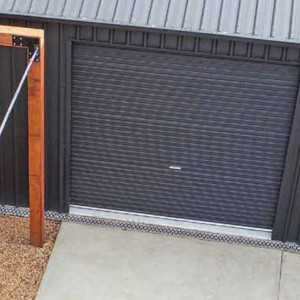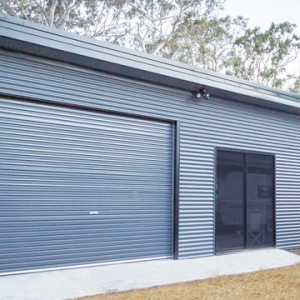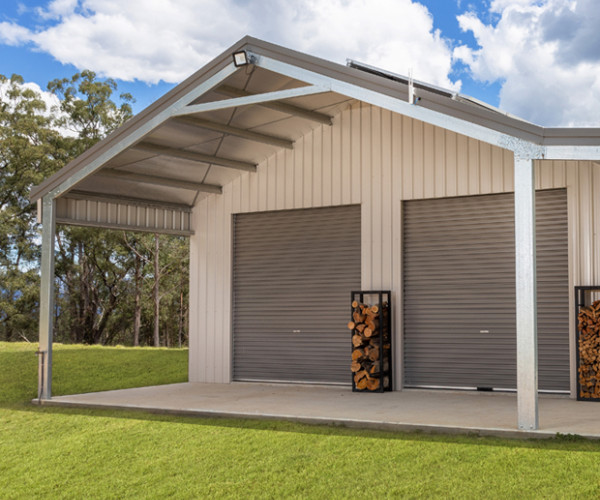Hit enter to search or ESC to close
GET A QUOTE
These days, driving forces like the cost of housing, plus product and architectural evolutions, means that people can now look to the humble shed as something more than just a shed – maybe even a home for their family.
That's where our liveable sheds can help.
We can purpose-design a liveable shed for you that meets all of today’s building code requirements, plus have the backing of a ShedSafe® accreditation. Whether you’re after a temporary home while another is built, a farm-stay holiday rental, a granny flat or something more permanent, we can design something to suit your land, budget and other constraints.
You can keep it basic or ‘turn up’ your design with a sophisticated COLORBOND® steel Matt finish, some architectural features such as UniCote® Lux patterned feature walling, Stramit® SharpLine standing seam walling and many more – you just tell us and we’ll design to suit your tastes and budget.
Let’s get started and find out what your perfect liveable shed looks like.
Choose your...
Choose your...
Choose your...Stramit® Corrugated
Stramit Monoclad®
Stramit K-Panel®
Stramit Longspan®
Stramit Monopanel®
Stramit® C-Clad 280
NEW Stramit SharpLine®
Stramit® Corrugated roof and wall cladding
- An excellent budget option for liveable shed owners,
- Uses modern design and methodologies to create a traditional and iconic look
- Corrugated cladding is lightweight and easy to handle.

Stramit Monoclad® roof and wall cladding
- A perfect balance of water-carrying capacity, wind-load durability and design
- Facilitates single pane long-run roofing through Stramit’s compatible Monolap® joint system.
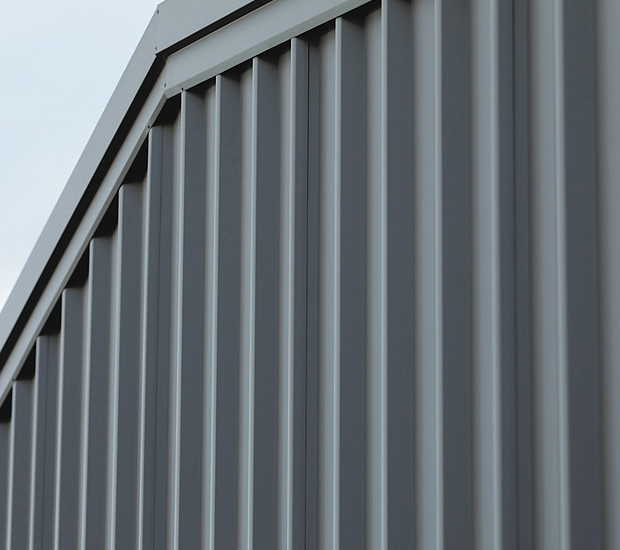
Stramit K-Panel® wall sheeting
- K-Panel® cladding is a wide-covering, low-profile cladding
- Ideal for smaller liveable sheds as its lower profile requires smaller flashing
- Its conventional fastening makes installation quick and easy
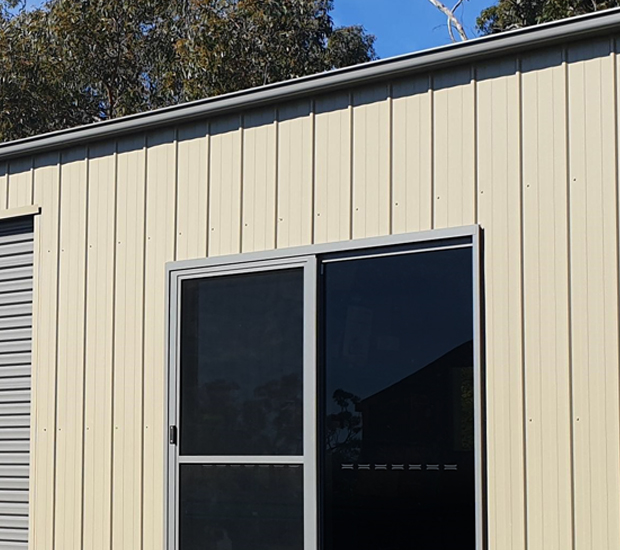
Stramit Longspan® roof and wall cladding
- Longspan® cladding provides versatile design options for your liveable shed
- Can be a great option great for liveable sheds on a budget where you want to achieve an architectural finish
- Easy to install and lightweight.
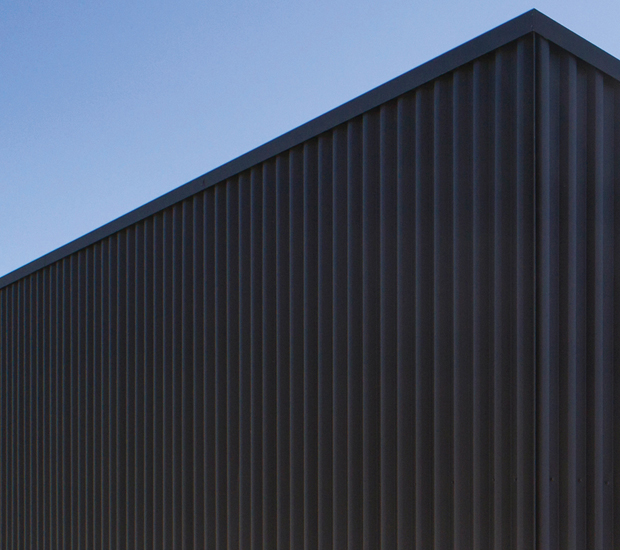
Stramit Monopanel® wall cladding
- Clad your new home in style with this sleek, uniformed cladding
- Monopanel® cladding is available in an extensive range of different colours
- Not currently available in Westen Australia, Northern Territory or Queensland.
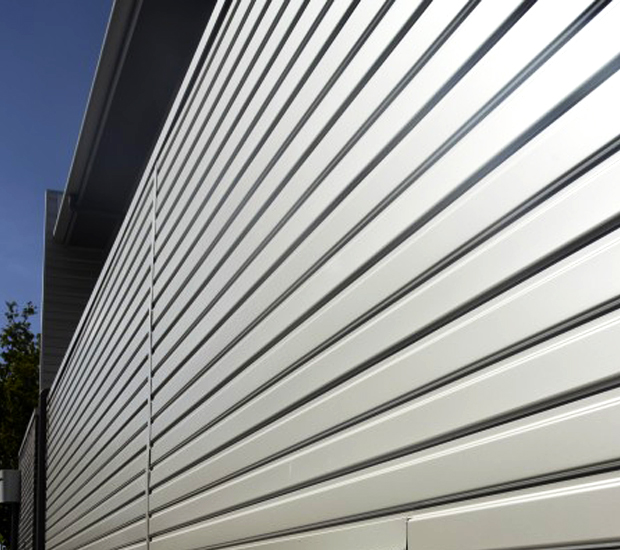
Stramit® C-Clad 280 wall sheeting
- Easy to install with traditional, clean lines
- Concealed fixing for a sleek architectural look
- Lower profile to allow for smaller flashing
- Can be installed horizontally and vertically.
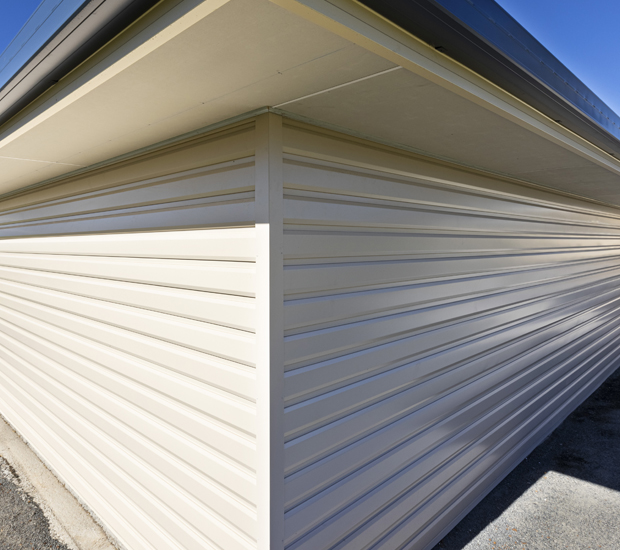
Stramit SharpLine® architectural wall cladding
- SharpLine® cladding casts a distinct and stylised profile
- Bring your liveable shed to life with this design-heavy cladding
- Installs vertically and creates different combinations of light and shadow as the day passes.

The large range of COLORBOND® steel range of designer colours offers a classic and contemporary palette to enhance the beauty of every build.
COLORBOND® steel
Southerly®
COLORBOND® steel
Bluegum®
COLORBOND® steel
Night Sky®
COLORBOND® steel
Surfmist®
COLORBOND® steel
Shale Grey™
COLORBOND® steel
Evening Haze®
COLORBOND® steel
Dune®
COLORBOND® steel
Woodland Grey®
COLORBOND® steel
Monument®
COLORBOND® steel
Gully™
COLORBOND® steel
Jasper®
COLORBOND® steel
Wallaby®
COLORBOND® steel
Ironstone®
COLORBOND® steel
Deep Ocean®
COLORBOND® steel
Windspray®
COLORBOND® steel
Basalt®
COLORBOND® steel
Pale Eucalypt®
COLORBOND® steel
Cottage Green®
COLORBOND® steel
Manor Red®
COLORBOND® steel
Classic Cream™
COLORBOND® steel
Dover White™
Colour lead times may vary on certain finishes in some areas. Check with your Fair Dinkum Builds representative before ordering.
The COLORBOND® steel colour swatches displayed have been reproduced to represent actual product colours as accurately as possible. However, we recommend checking your chosen colour against an actual sample of the product before purchasing, as varying light conditions, screens and devices may affect colour tones and finishes.
COLORBOND® steel and ® colour names are registered trademarks of BlueScope Steel Limited. ABN 16 000 011 058.
More protection for steel buildings in coastal and industrial environments.
COLORBOND® Ultra steel
Shale Grey™
COLORBOND® Ultra steel
Monument®
COLORBOND® Ultra steel
Woodland Grey®
COLORBOND® Ultra steel
Surfmist®
COLORBOND® Ultra steel
Dune®
COLORBOND® Ultra steel
Wallaby®
COLORBOND® Ultra steel
Windspray®
Colour lead times may vary on certain finishes in some areas. Check with your Fair Dinkum Builds representative before ordering.
The COLORBOND® Ultra steel colour swatches displayed have been reproduced to represent actual product colours as accurately as possible. However, we recommend checking your chosen colour against an actual sample of the product before purchasing, as varying light conditions, screens and devices may affect colour tones and finishes.
COLORBOND® Ultra steel and ® colour names are registered trademarks of BlueScope Steel Limited. ABN 16 000 011 058.
Create a softer, more subtle look with a true Matt finish.
COLORBOND® steel Matt
Bluegum®
COLORBOND® steel Matt
Monument®
COLORBOND® steel Matt
Basalt®
COLORBOND® steel Matt
Surfmist®
Colour lead times may vary on certain finishes in some areas. Check with your Fair Dinkum Builds representative before ordering.
The COLORBOND® steel Matt colour swatches displayed have been reproduced to represent actual product colours as accurately as possible. However, we recommend checking your chosen colour against an actual sample of the product before purchasing, as varying light conditions, screens and devices may affect colour tones and finishes.
COLORBOND® steel Matt and ® colour names are registered trademarks of BlueScope Steel Limited. ABN 16 000 011 058.
Achieve the design edge you’re looking for with the UniCote® LUX world-first, innovative multi-paint method and stand out from the crowd.
UniCote® LUX finishes are only available in Stramit SharpLine® and Monopanel® cladding.
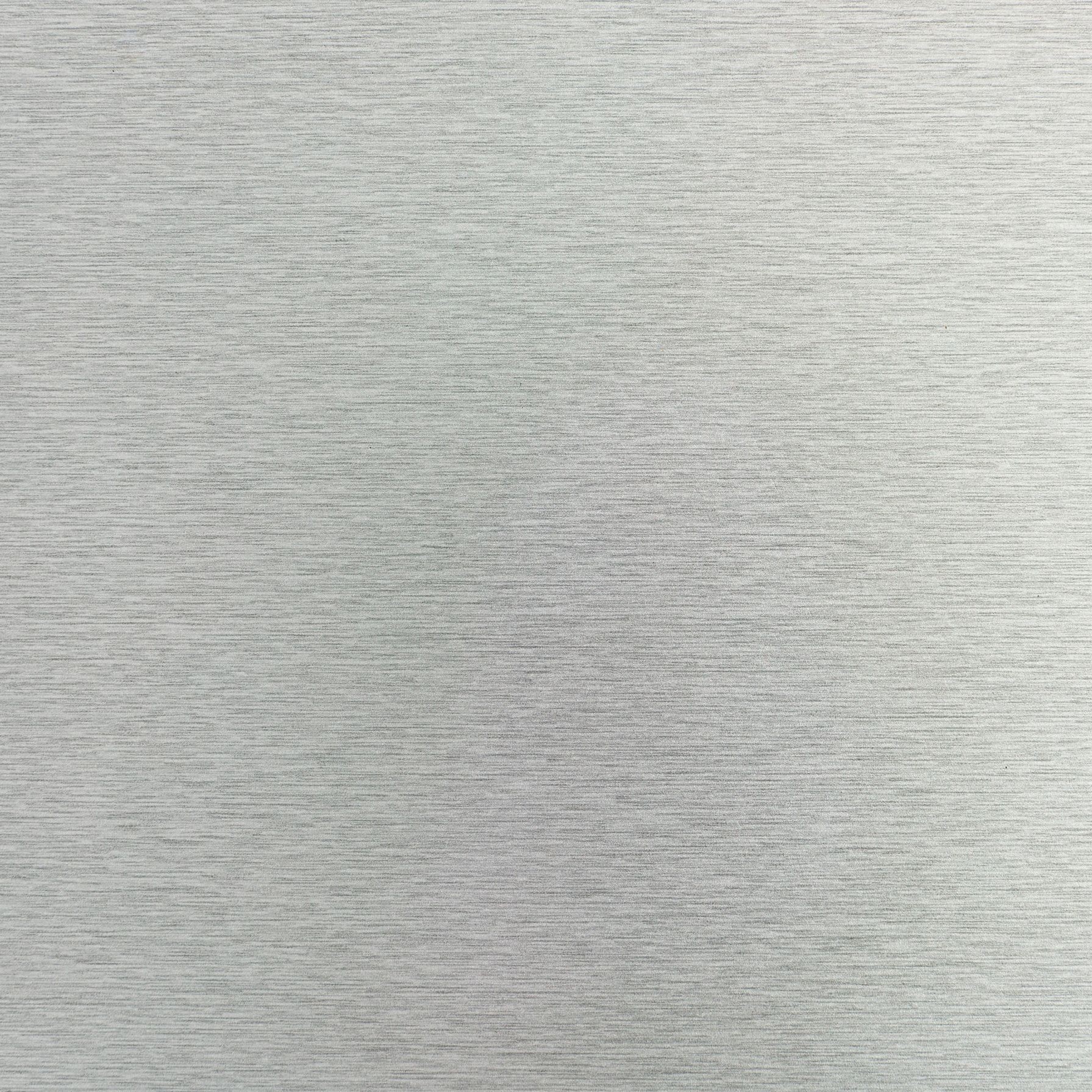
UniCote® LUX
Silver Quartz

UniCote® LUX
Zinc Graphite

UniCote® LUX
Pentagon
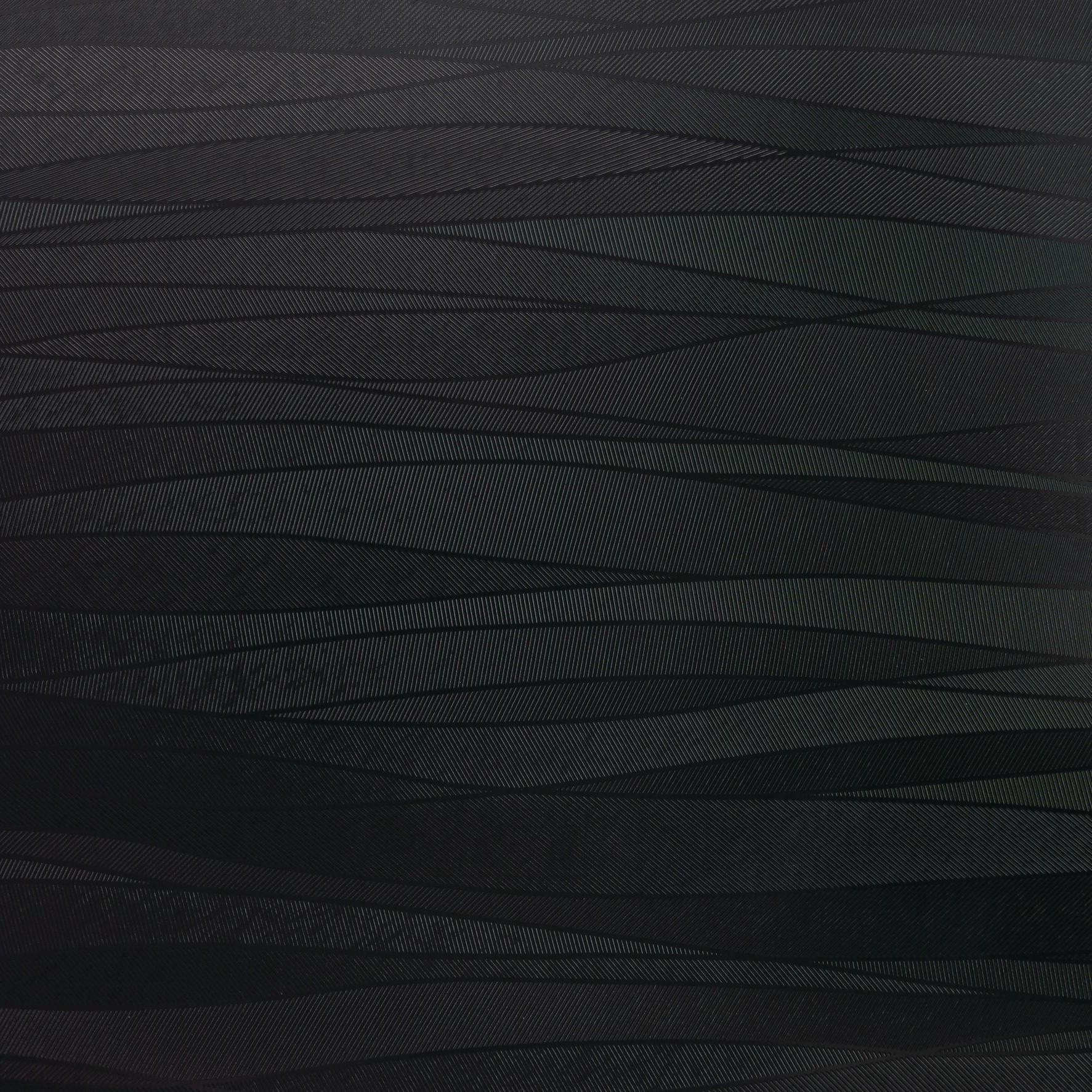
UniCote® LUX
Spectrum
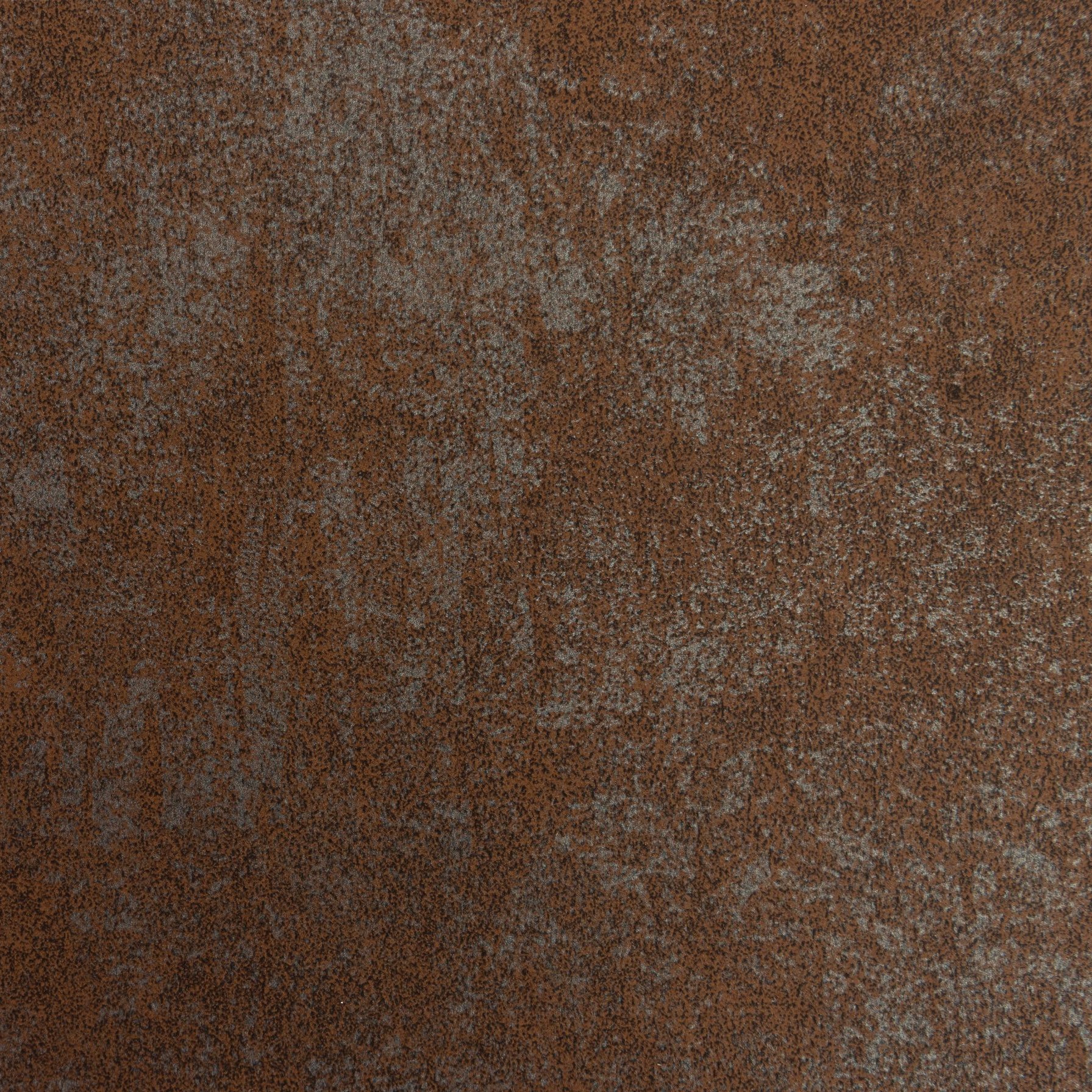
UniCote® LUX
Weathered Iron
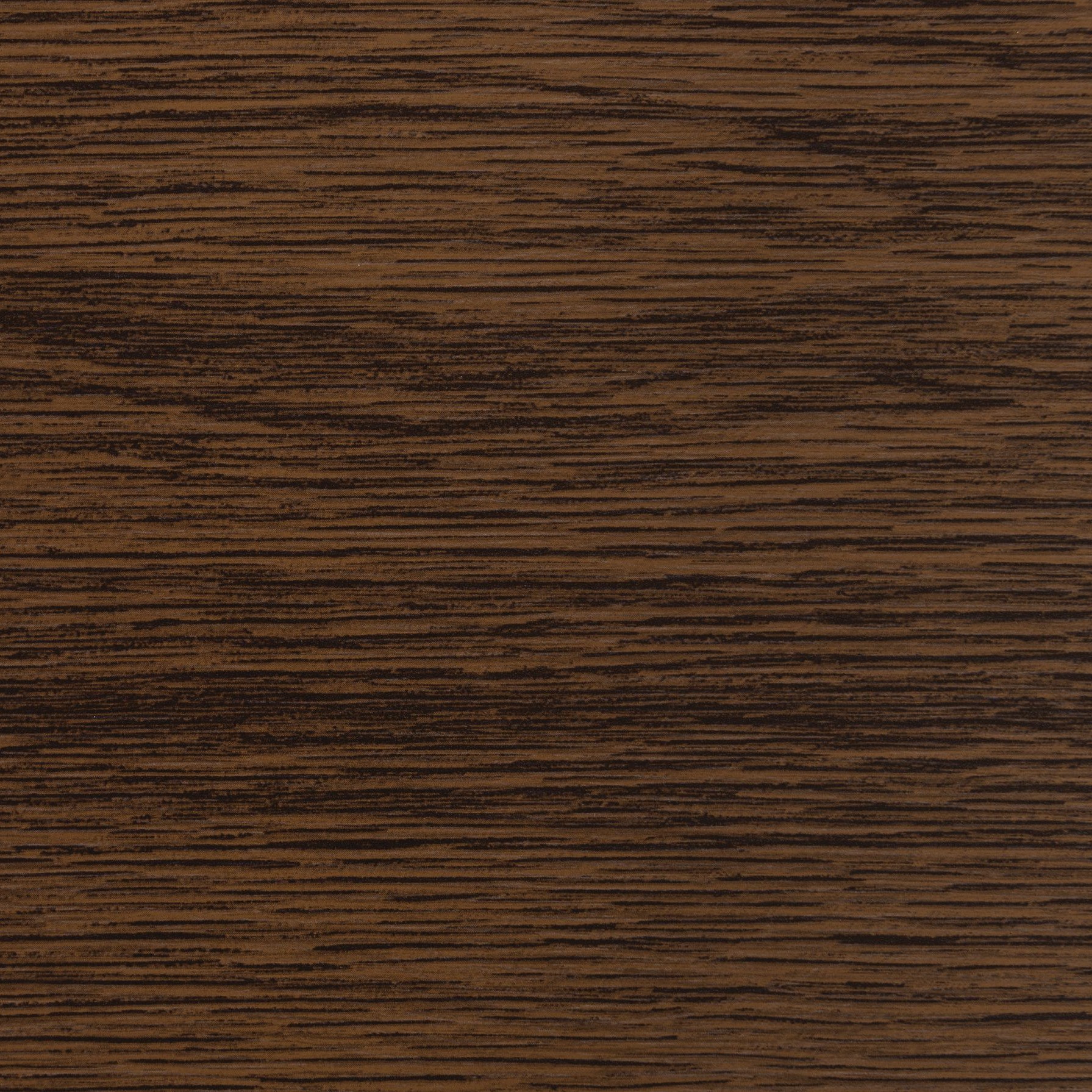
UniCote® LUX
Ashwood
Colour lead times may vary on certain finishes in some areas. Check with your Fair Dinkum Builds representative before ordering.
The UniCote® LUX images displayed have been reproduced to represent actual product colours as accurately as possible. However, we recommend checking your chosen colour against an actual sample of the product before purchasing, as varying light conditions, screens and devices may affect colour tones and finishes.
UniCote® is a registered trademark of Colossal Management Pty Ltd.
Apply MagnaFlow® sheeting to your steel building projects for more durability and extra protection in corrosive environments.
MagnaFlow®
Off White
MagnaFlow®
Birch
MagnaFlow®
Armour Grey
MagnaFlow®
Slate Grey
MagnaFlow®
Monolith
Colour lead times may vary on certain finishes in some areas. Check with your Fair Dinkum Builds representative before ordering.
The MagnaFlow® colour swatches displayed have been reproduced to represent actual product colours as accurately as possible. However, we recommend checking your chosen colour against an actual sample of the product before purchasing, as varying light conditions, screens and devices may affect colour tones and finishes.
MagnaFlow® is a registered trademark of Fletcher Building Holdings Limited.
SuperDura™ Stainless steel is design to provide performance in severe coastal and industrial environments.
SuperDura™ Stainless steel
Windspray®
SuperDura™ Stainless steel
Dune®
SuperDura™ Stainless steel
Deep Ocean®
Colour lead times may vary on certain finishes in some areas. Check with your Fair Dinkum Builds representative before ordering.
The SuperDura™ Stainless steel colour swatches displayed have been reproduced to represent actual product colours as accurately as possible. However, we recommend checking your chosen colour against an actual sample of the product before purchasing, as varying light conditions, screens and devices may affect colour tones and finishes.
SupaDura™ Stainless steel and ® colour names are trademarks of BlueScope Steel Limited. ABN 16 000 011 058.
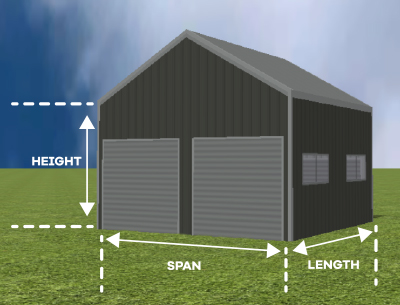 We believe in putting the customer first here at Fair Dinkum Builds. That’s why we tailor the dimensions of every liveable shed we create to fit each customer’s needs perfectly.
We believe in putting the customer first here at Fair Dinkum Builds. That’s why we tailor the dimensions of every liveable shed we create to fit each customer’s needs perfectly.
Entry Residential Doors
- Our designs can incorporate a residential door of your choice from another supplier – you just let us know and we can include in our to-spec designs for local government approval.
Taurean Windstrong®
- Windstrong® roller doors provide unrivalled protection in strong winds regions
- Its wide-access doors are perfect for residential use
- Utilises a built-in sealant strip to prevent dirt or leaves from entry.
Taurean NovaTaur®
- NovaTaur® roller doors effortlessly combine style with durability and strength
- Uses a spring system tested for 25,000 uses
- Its smooth and subtle performance mechanism makes it ideal for residential areas.
Taurean Pr1me Sheds roller door
- The Pr1me Shed Roller doors provide all that a liveable shed will need
- A balanced combination of durability, security and style
- These roller doors can be fitted to entries as large as 3100mm x 5400mm.
5 degrees
11 degrees
15 degrees
22 degrees
30 degrees
45 degrees
Step skillion
Eave overhangs
Lean-to side walls
5 degrees
- A straight, modern-looking roofline
- Perfect for liveable shed owners looking for a contemporary aesthetic
- Can only be used on monopitched roofs.
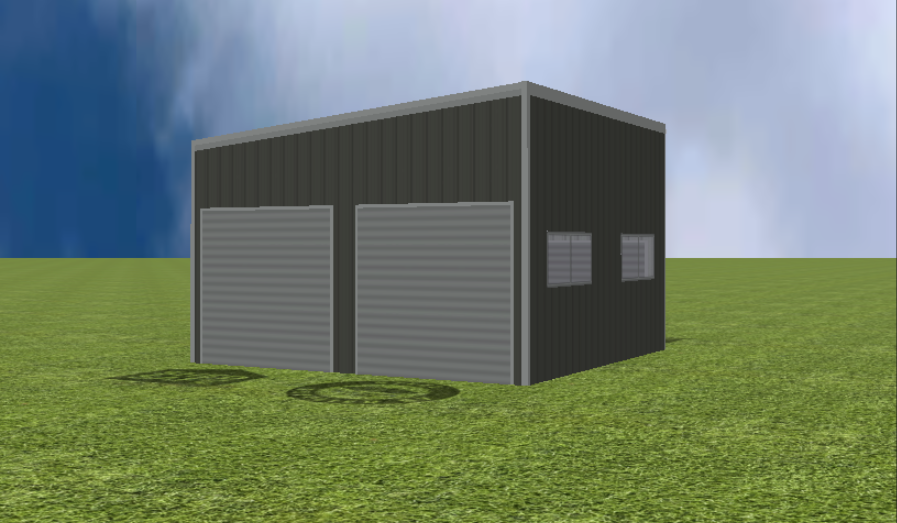
11 degrees
- A go-to for residential use, making it perfect for liveable sheds
- A subtle and timeless roof-gradient
- Works equally well on both gable and skillion roofed liveable sheds.
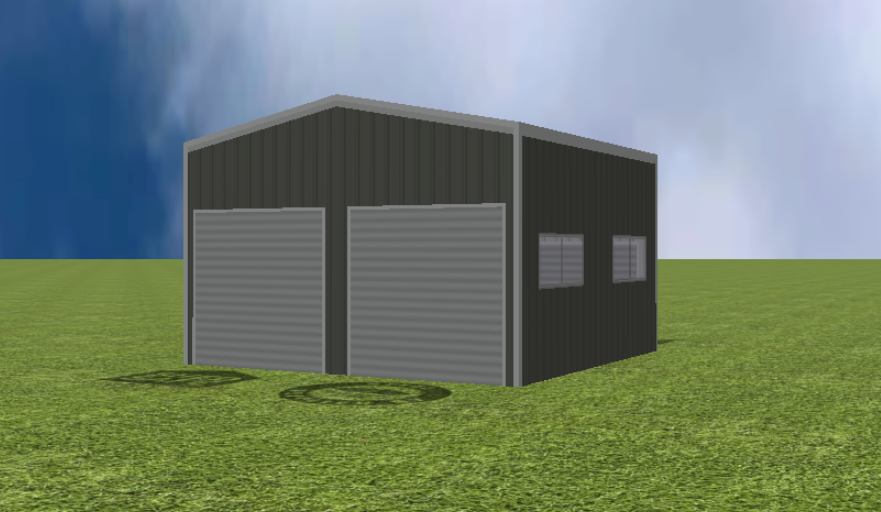
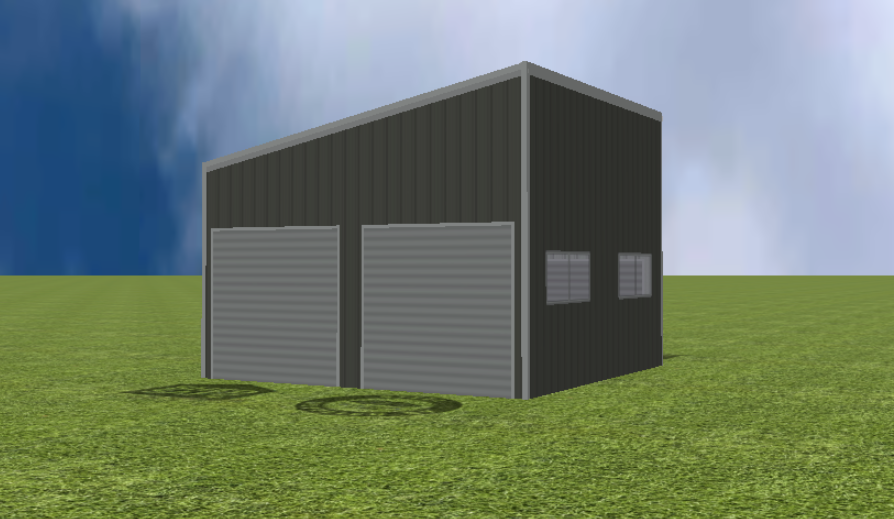
15 degrees
- A sizable internal clearance area, ideal for larger liveable sheds
- A robust and distinguished roofing profile that’s easy on the eye
- Performs efficiently in rain.
- Both gable and skillion roofs can be used.
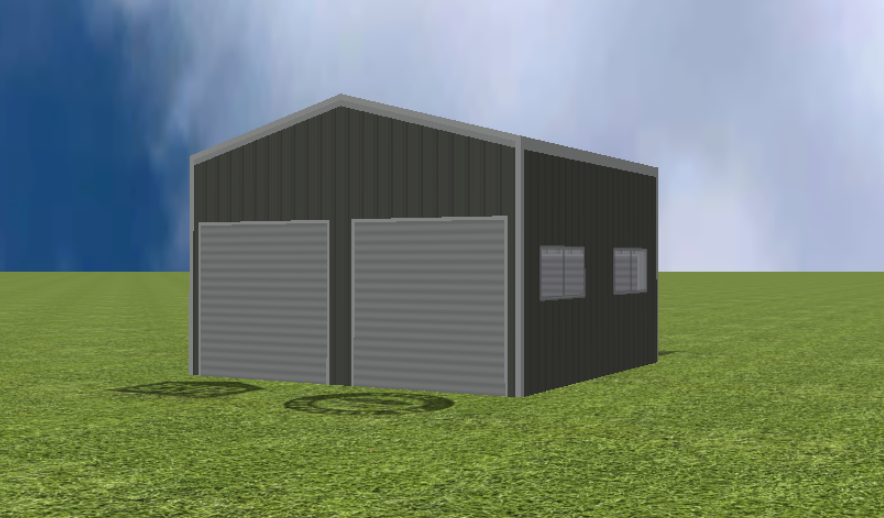
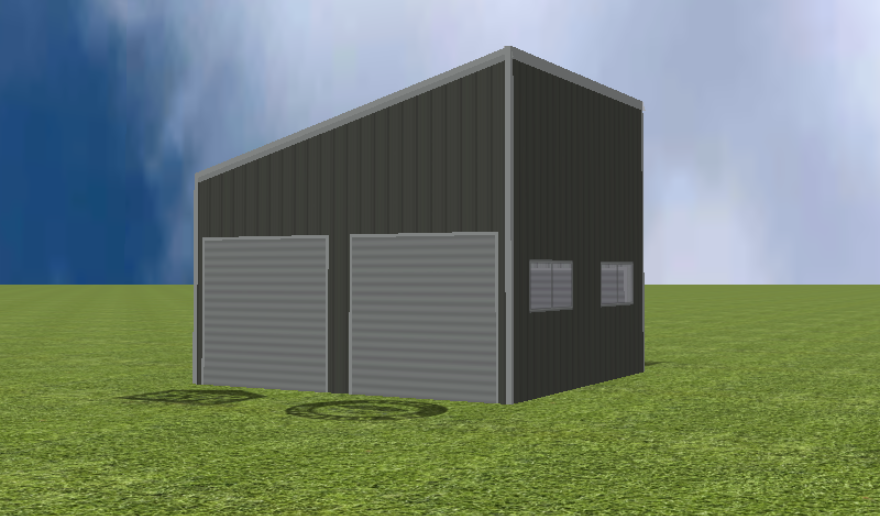
22 degrees
- The ideal roof pitch to fix solar panels onto your liveable shed
- Performs well in all climates and weather conditions
- Can be suitable for both gable and monopitched roof liveable sheds.
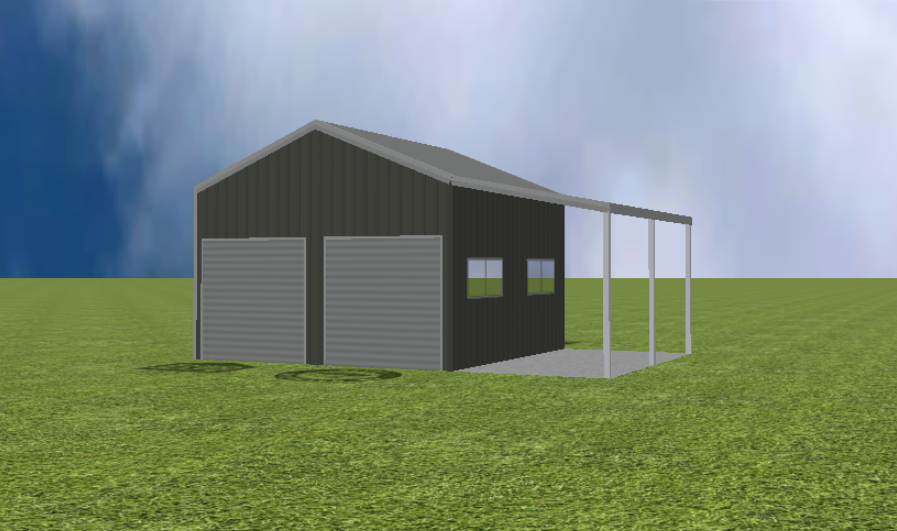
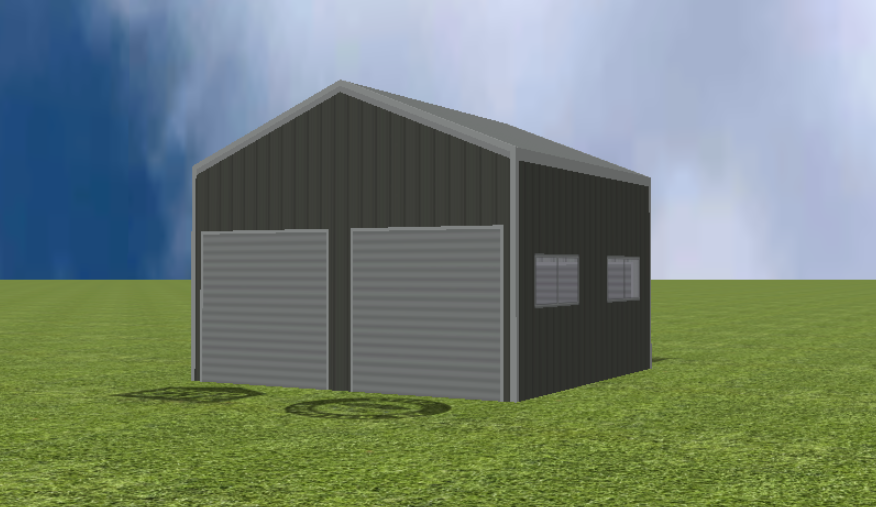
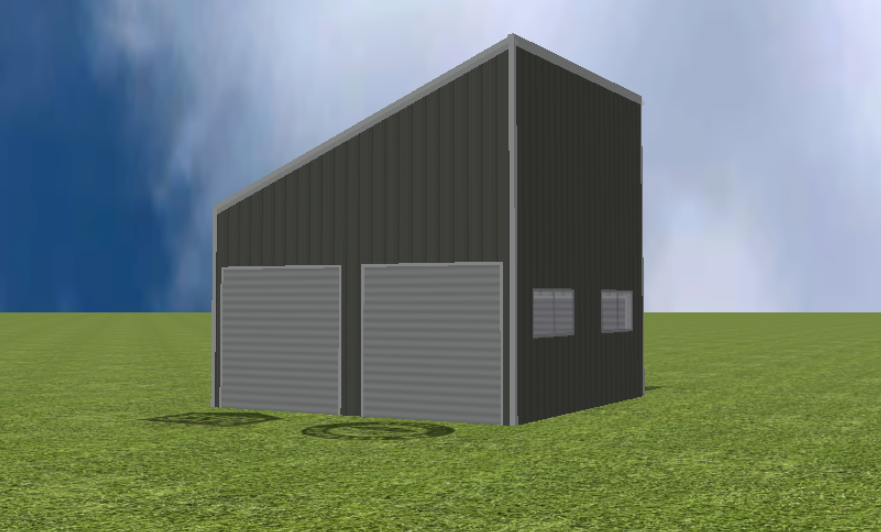
30 degrees
- 30º roof-pitches provide ample internal clearance for your liveable shed
- Is large enough to accommodate large vehicles and mezzanine floors
- Suitable for gable-roofed liveable sheds, and perfect for creating a strong architectural profile.
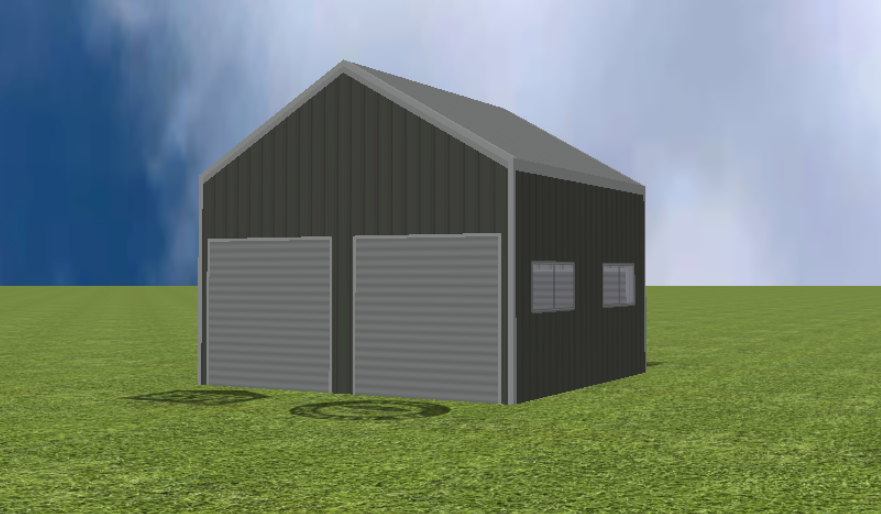
45 degrees
- An unusual roofing profile that closely resembles a church roof
- Excellent performer under snow and heavy rain
- Perfect for heritage-listed liveable sheds.
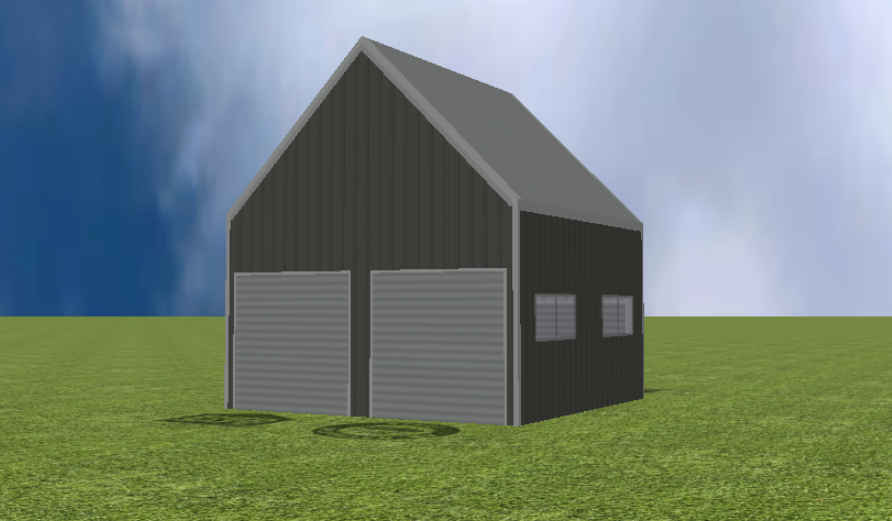
Step skillion
- Add some additional storage space or shelter to one side of your liveable shed
- Can be used in a mix of roof-pitches between 5º and 22º
- Creates a modern roofline to make your new home or getaway stand out.
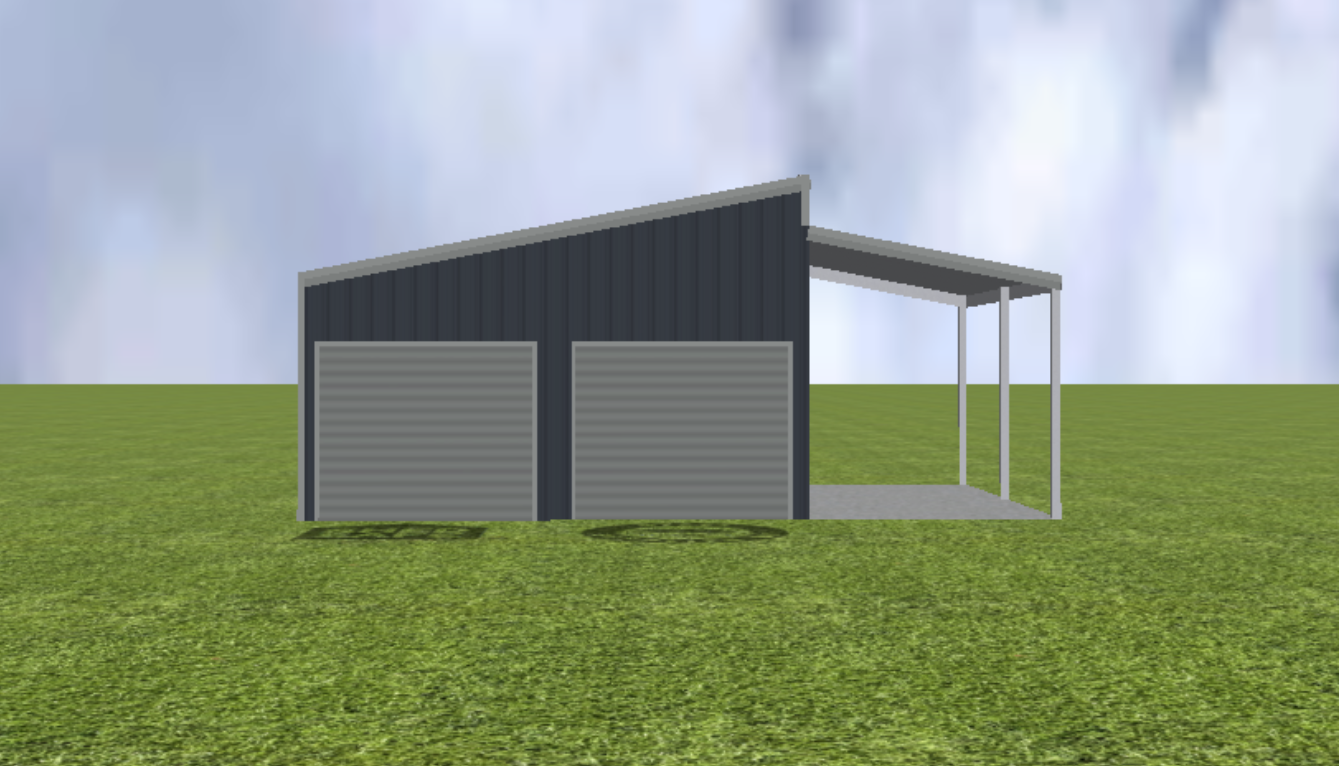
Eave overhangs
- Eave overhangs protect the entry points of your liveable shed
- One of our more popular options for liveable shed owners who enjoy a modern aesthetic
- Works well in both hotter and colder climates.
Lean-to side walls
- Can be left open to add outdoor areas or fully clad to extend your main building
- Add an extra bit of shade and protection to one or both sides of your liveable shed
- Can be used as a veranda, BBQ space, carport, storage or anything you can think of
- Lean-tos can be attached to either skillion or gable-roofed liveable sheds.
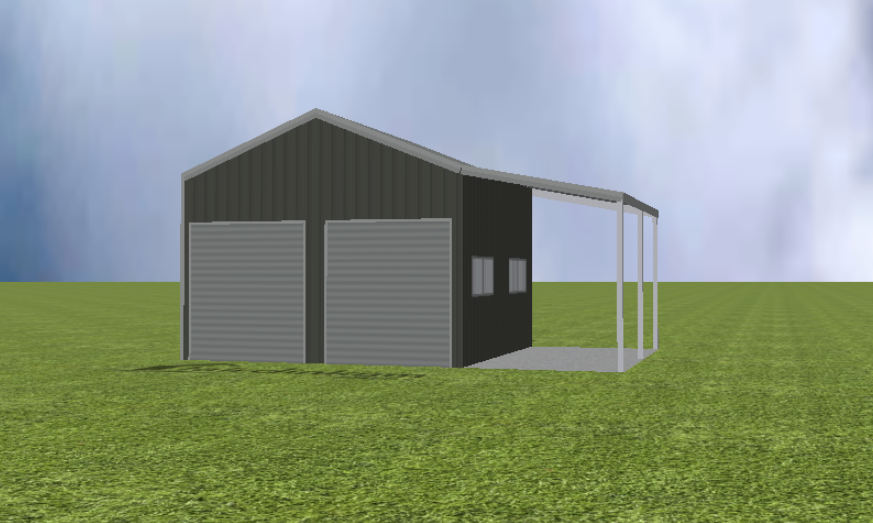
Personal access doors
Windows
Insulation
Whirlybirds
Glass sliding doors
Mezzanine floors
Stairs
Partitions
InfinitiLine® gutter
Other gutters
Skylights
Open bays
Personal access doors
- Enter and exit your liveable shed quickly without requiring roller door access
- Can be fitted to a wider-access size to accommodate wheelchairs or prams
- Our access doors come in our full range of COLORBOND® steel colours and COLORBOND® steel Matt options.
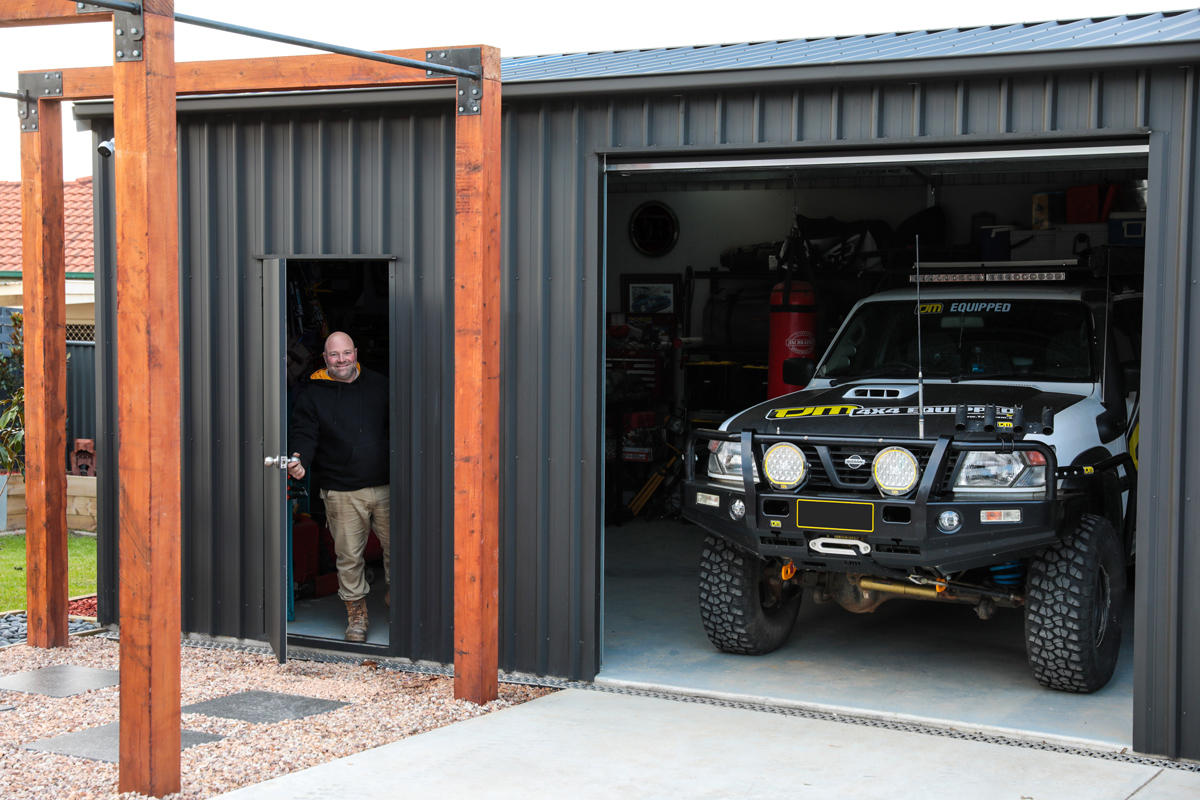
Windows
- Let the sun shine in through our high-performance AMIA window options
- Increase the ventilation throughout your liveable shed
- Our shed-specific and weather tight windows are fitted with aluminium trimming for a more cohesive, professional finish.
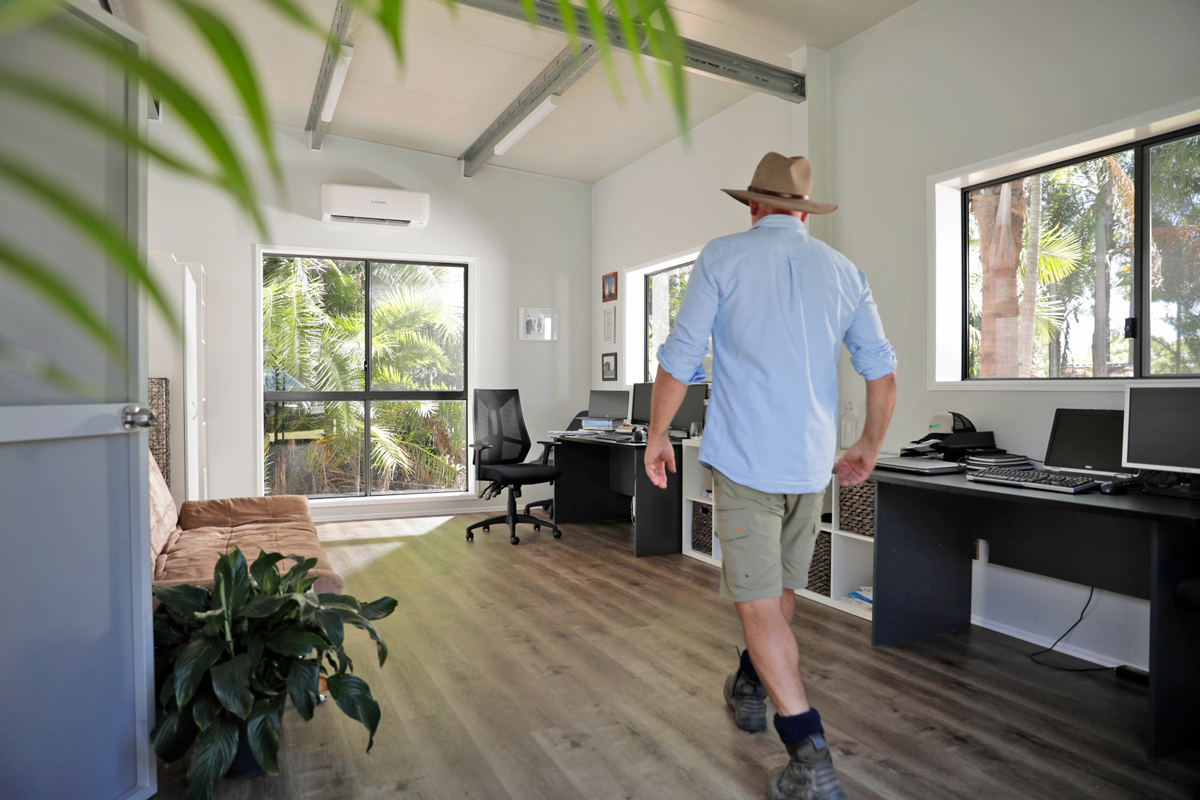
Insulation
- Avoid overheating in your liveable shed through heat-reflecting panels
- Don’t let the weather impact your comfort within your liveable shed
- We offer a range of Fletcher Insulation options to match every budget, with optional R rating.
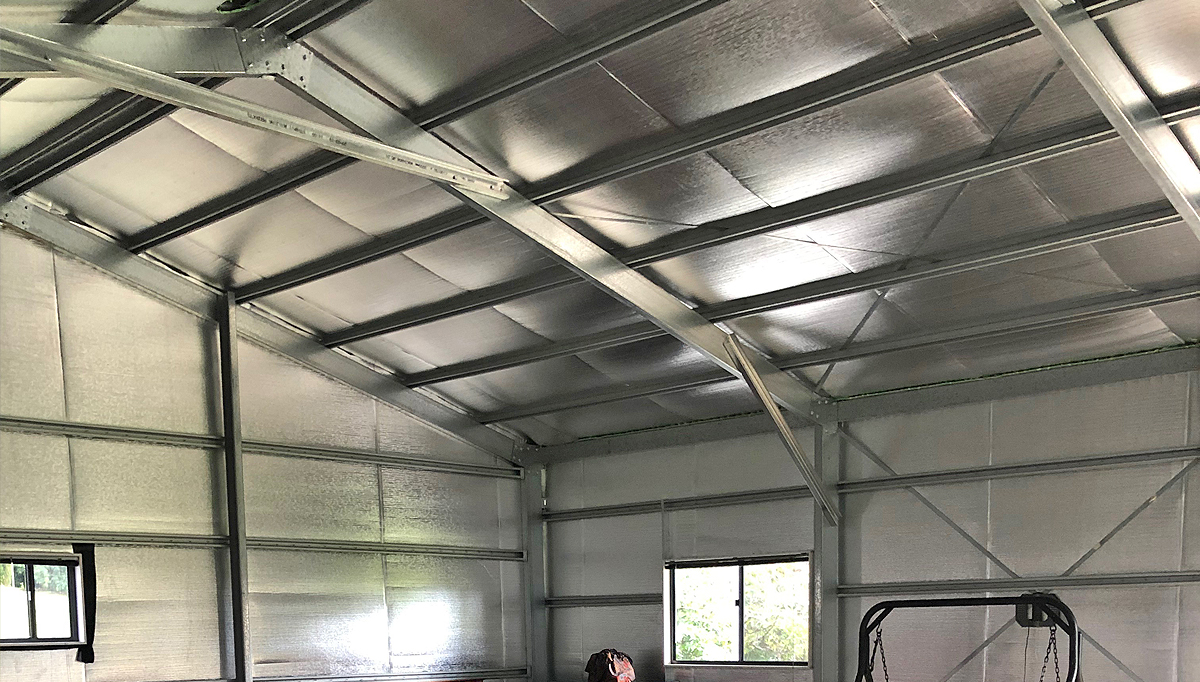
Whirlybirds
- Prevent condensation from damaging the interior of your liveable shed or your belongings
- Make your liveable shed more ‘liveable’ – even in the height of summer
- Swap out stale, hot air for a more relaxed, fresher breeze.
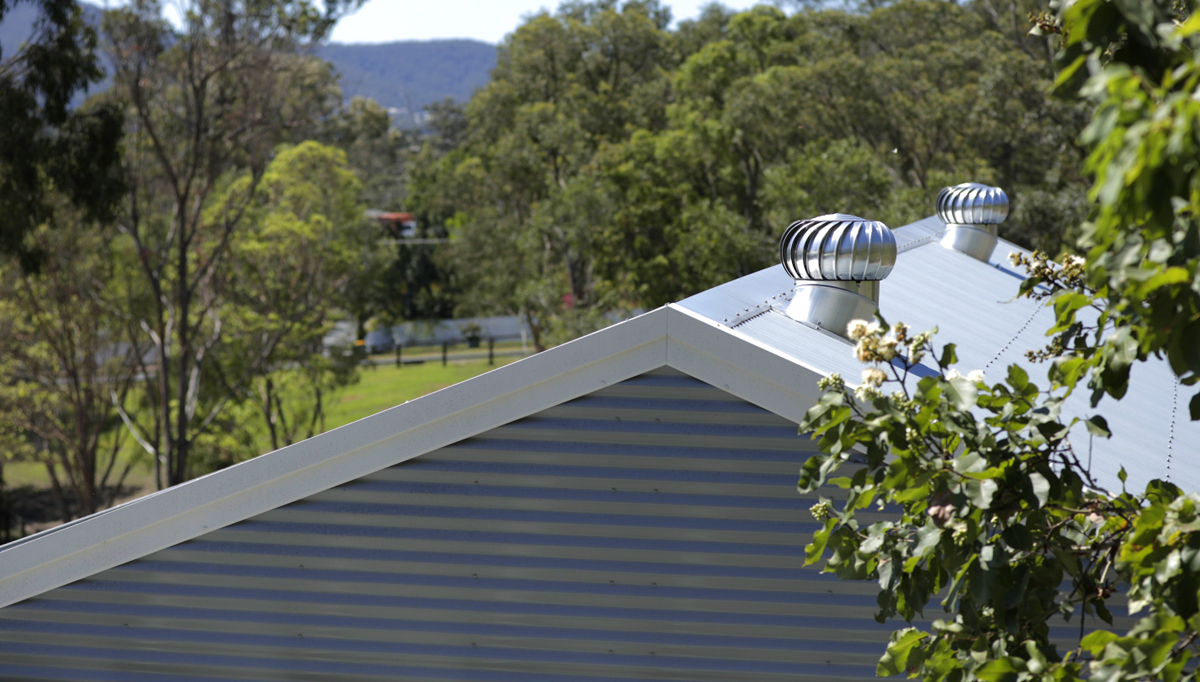
Glass sliding doors
- A versatile option that puts the usability of your liveable shed in your hands
- We offer two sizes of glass sliding access door to suit your preferences
- Increase both the natural light and the ventilation to your liveable shed.
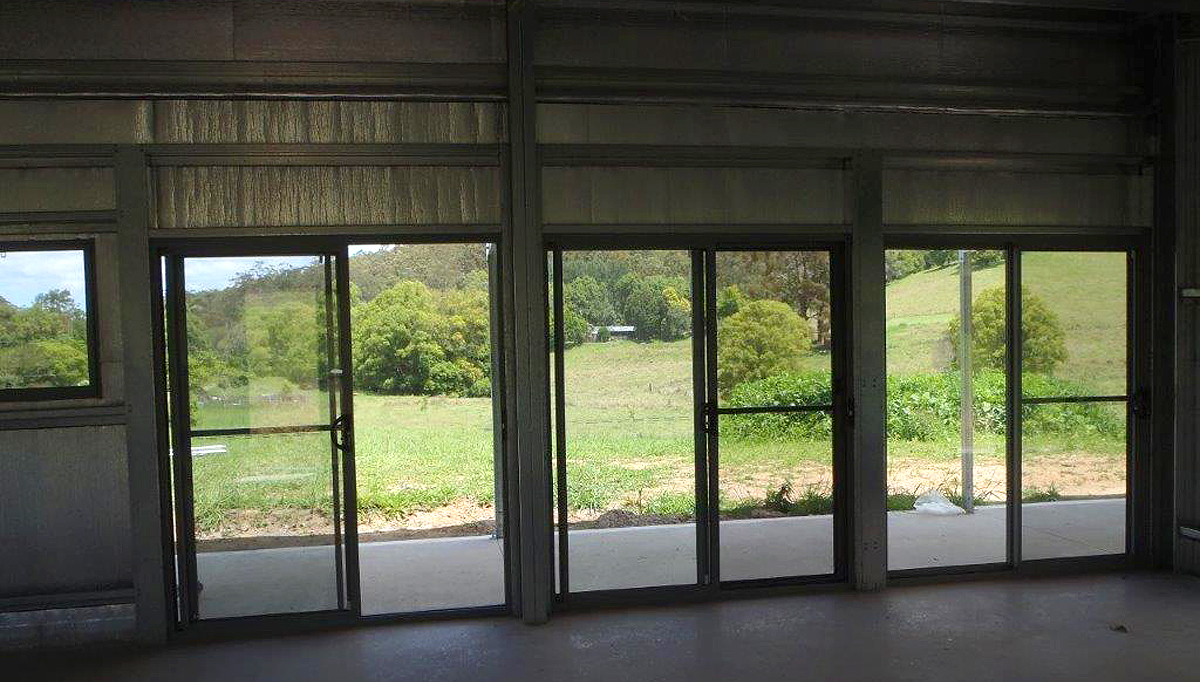
Mezzanine floors
- Make the most out of any available storage space
- Remove any clutter from the main living areas of your habitable shed
- A mezzanine can also double-up as a home office space or extra room/s.
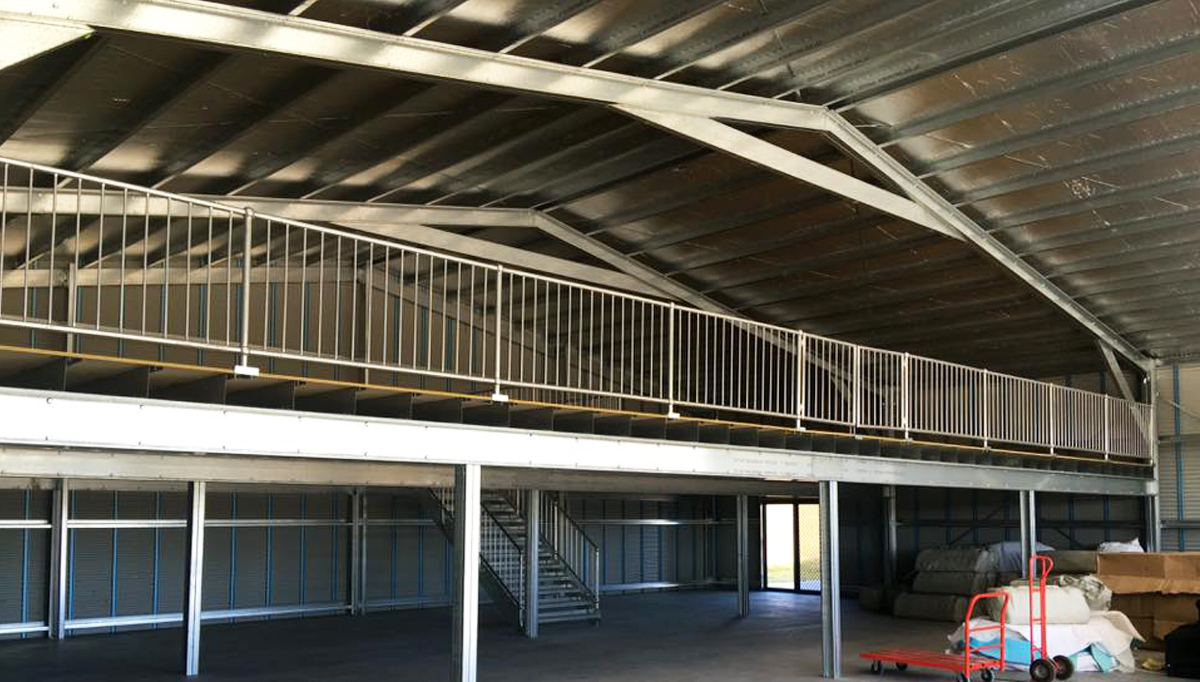
Stairs
- Get to and from any mezzanine floors safely and quickly
- They can be made from wood, or – for extra durability and strength – steel
- The stairs we build are supplied to suit the height requirements and needs of your shed.
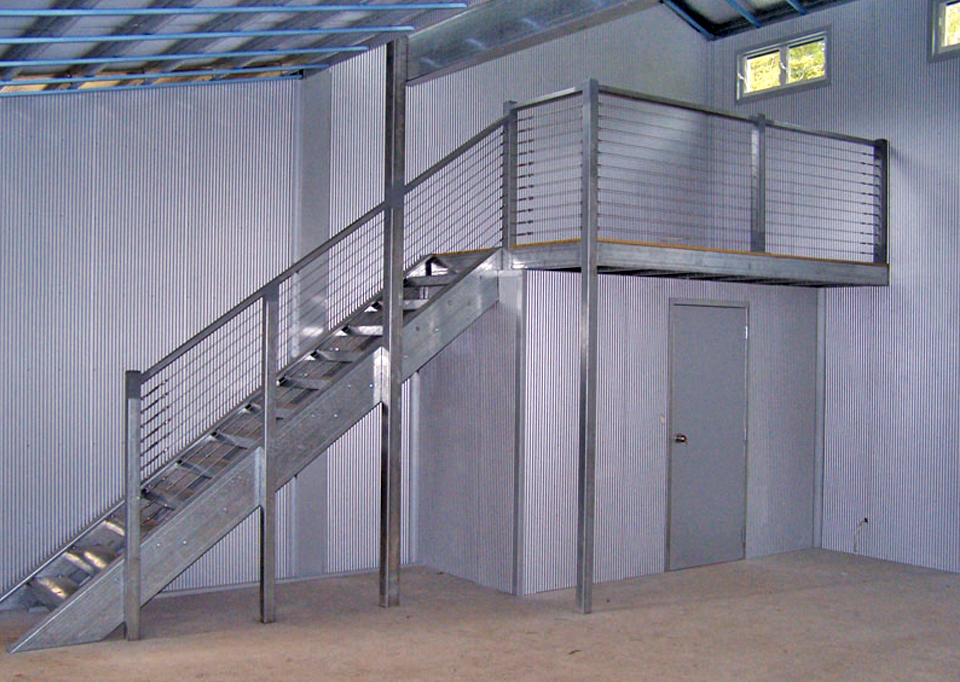
Partitions
- Partitions put the floorplan of your liveable shed entirely in your hands
- Easily divide a large space into as many smaller ones as you see fit
- Gives you complete control over your liveable shed’s layout.
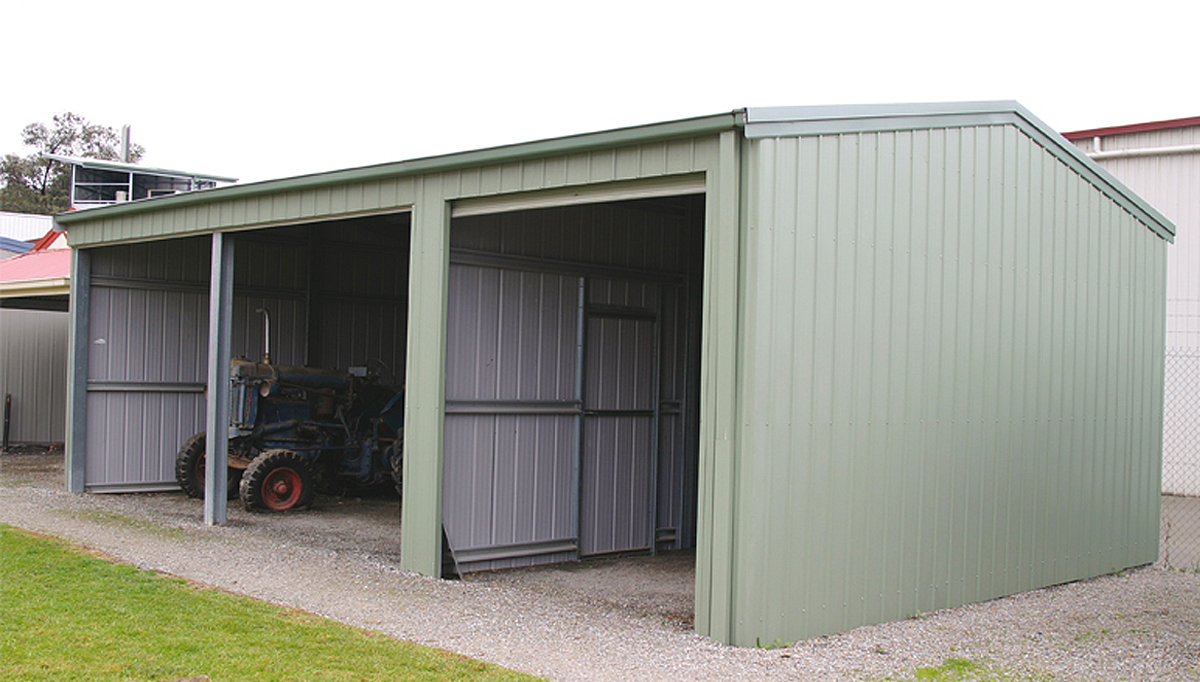
InfinitiLine® gutter
- The InfinitiLine® gutter is skillfully designed for optimum overflow protection
- Prevent any risk of flood or water damage to your liveable shed in heavy rainfall
- Give your liveable shed roof a clean, aesthetically pleasing appearance with the InfinitiLine® gutter’s concealed overflow slots.
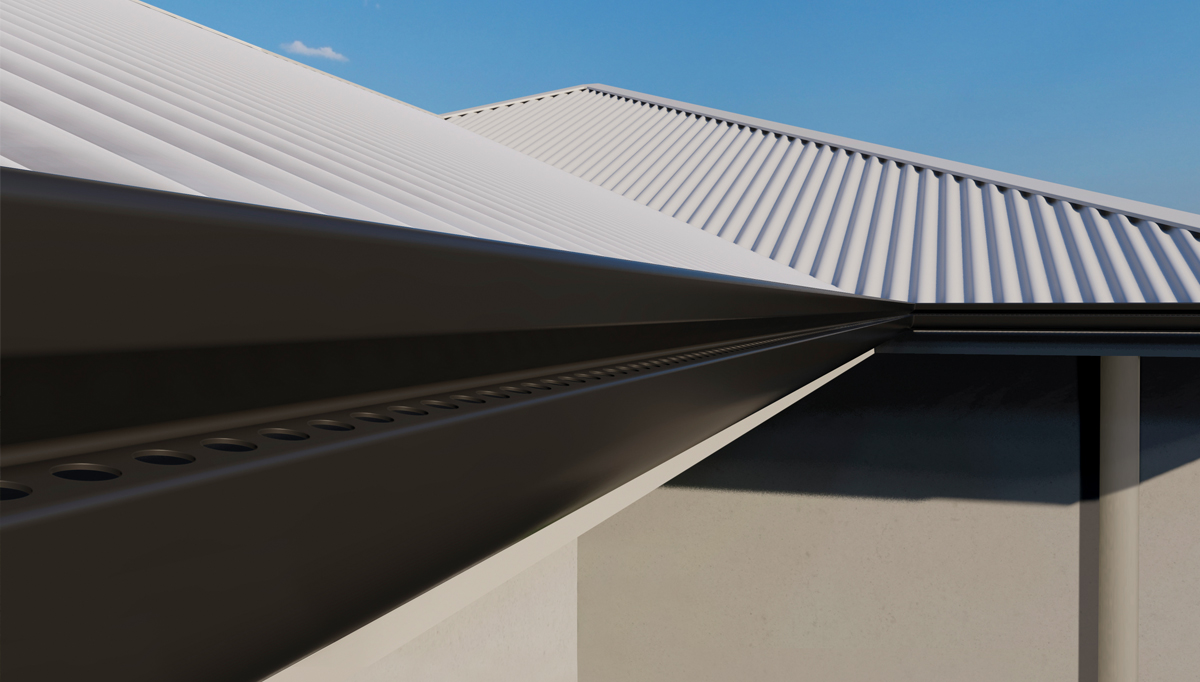
Other gutters
- Our gutters are designed to comply with multiple state and regional requirements
- Choose the right size and style for your shed and local rainfall requirements
- Match or complement your shed colours with a wide variety of COLORBOND® steel colour choices on offer.
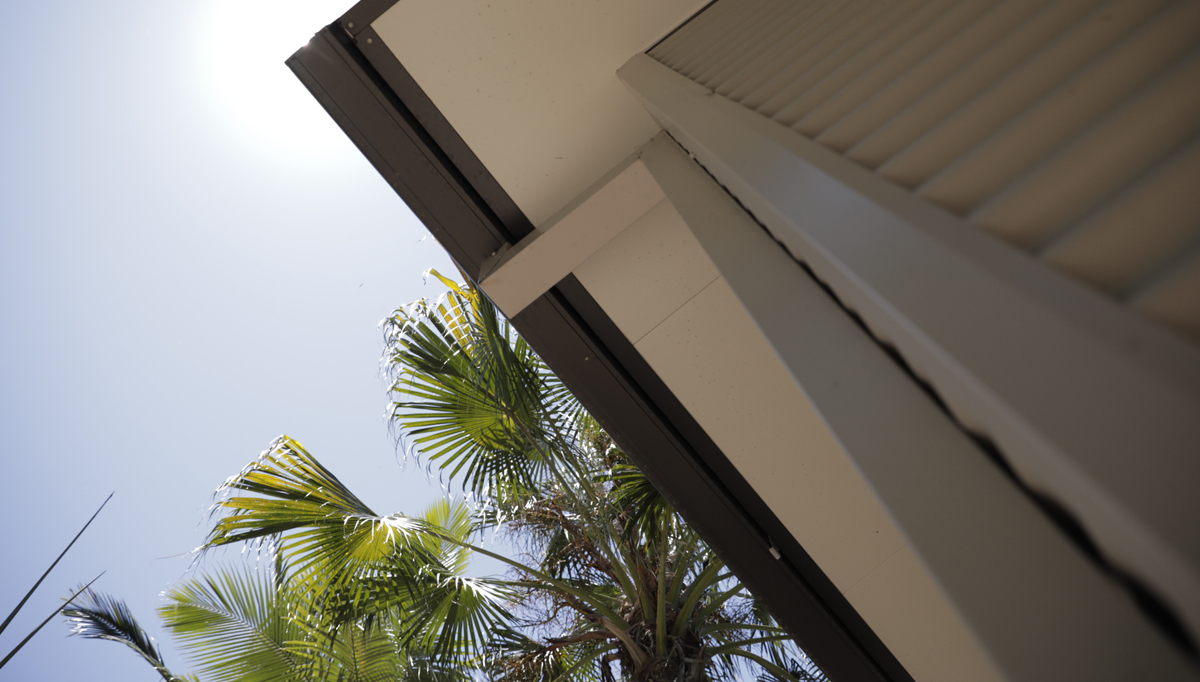
Skylights
- Let the natural glow of the Aussie sun into your liveable shed
- Save on lighting and heating costs during the day
- All our skylights are crafted from either fibreglass or durable polycarbonate sheeting.

Open bays
- Remove a wall from your liveable shed to allow for an open-bay
- Perfect for sheltered outdoor areas or parking space
- Increase easy-access and ventilation to your liveable shed.
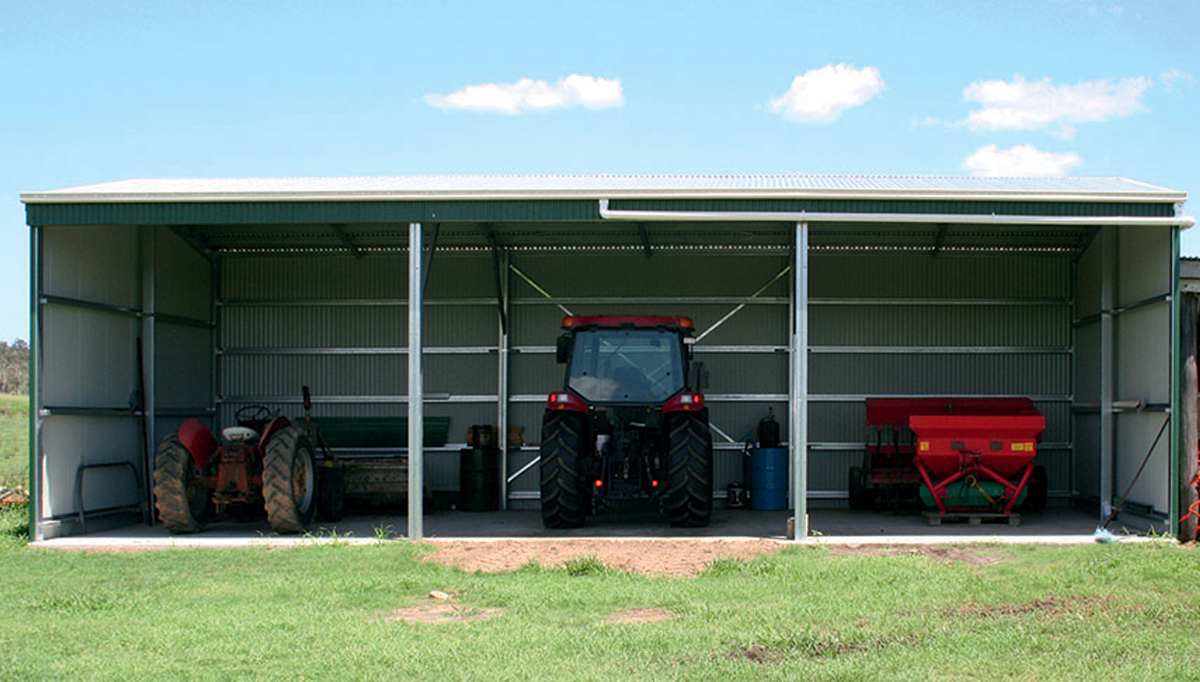
And automatically get...
And automatically get...
And automatically get...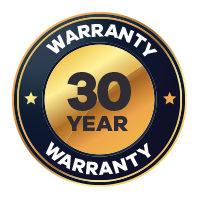 Our industry-leading system warranty offers you peace of mind and security. All Fair Dinkum Builds designs are engineered using our unique software solutions and backed by our technical expertise, meaning we'll guarantee they'll withstand wind conditions for 30 years.
Our industry-leading system warranty offers you peace of mind and security. All Fair Dinkum Builds designs are engineered using our unique software solutions and backed by our technical expertise, meaning we'll guarantee they'll withstand wind conditions for 30 years.
That's over and above any materials warranty you get from our suppliers.
Our system warranty is subject to the limitations and qualifications set out in the Warranty Terms and Conditions available here.
 Our products are engineered to the highest safety standards and therefore comply with all national, state and territory building code requirements.
Our products are engineered to the highest safety standards and therefore comply with all national, state and territory building code requirements.
Our sheds are also ShedSafe accredited – an industry recognised stamp of approval, so you know that your shed will protect you, your family and your investment.
Browse
Shed homes
Check out some examples of our Liveable Shed product options by browsing the image gallery below.
Looking for something extra to inspire? We can bring your idea to life – head over to our Inspiration page and explore just some of the possibilities with your new build.
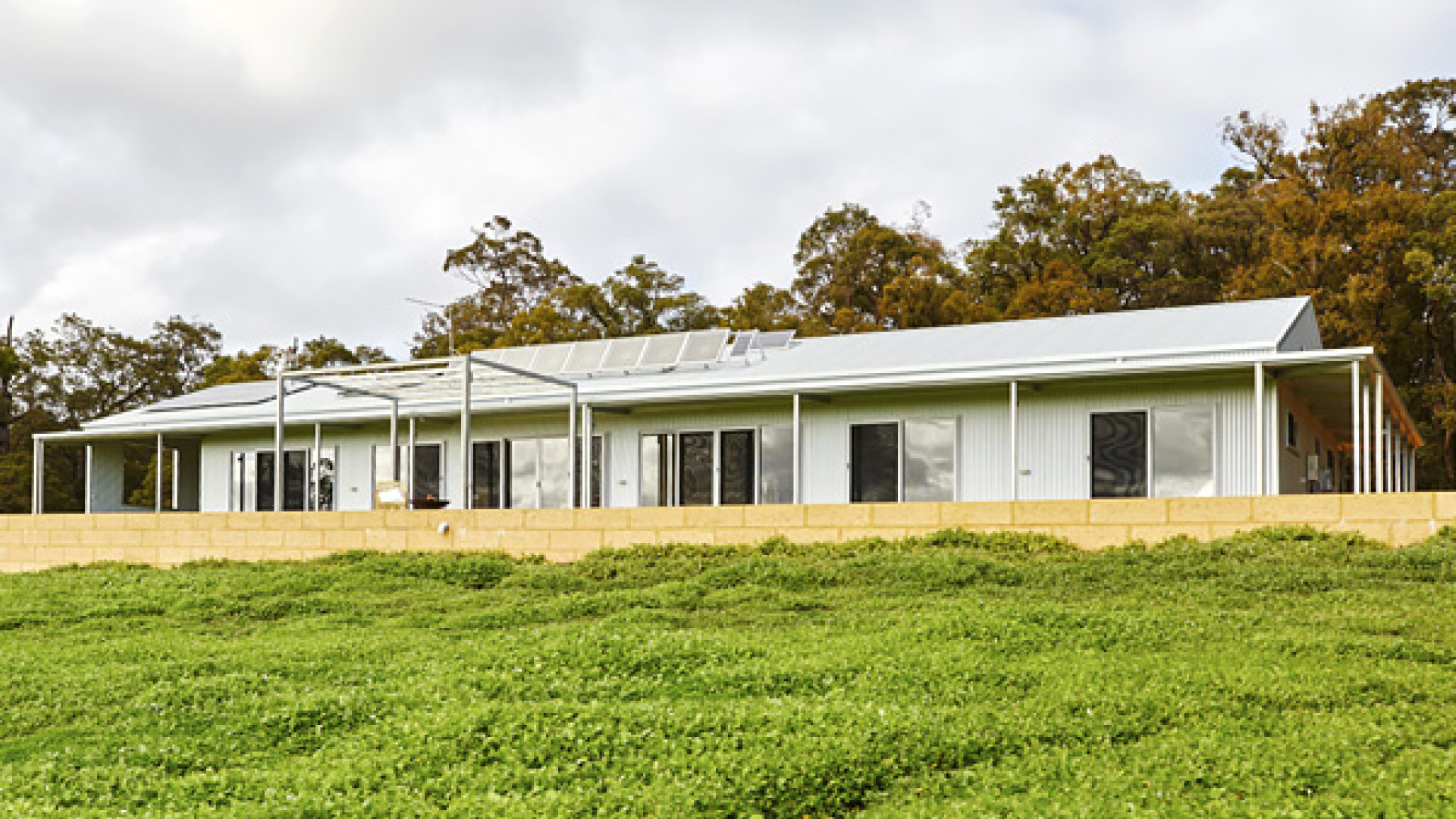
Liveable shed with wraparound veranda
Featuring multiple siding access doors and rooftop solar panels
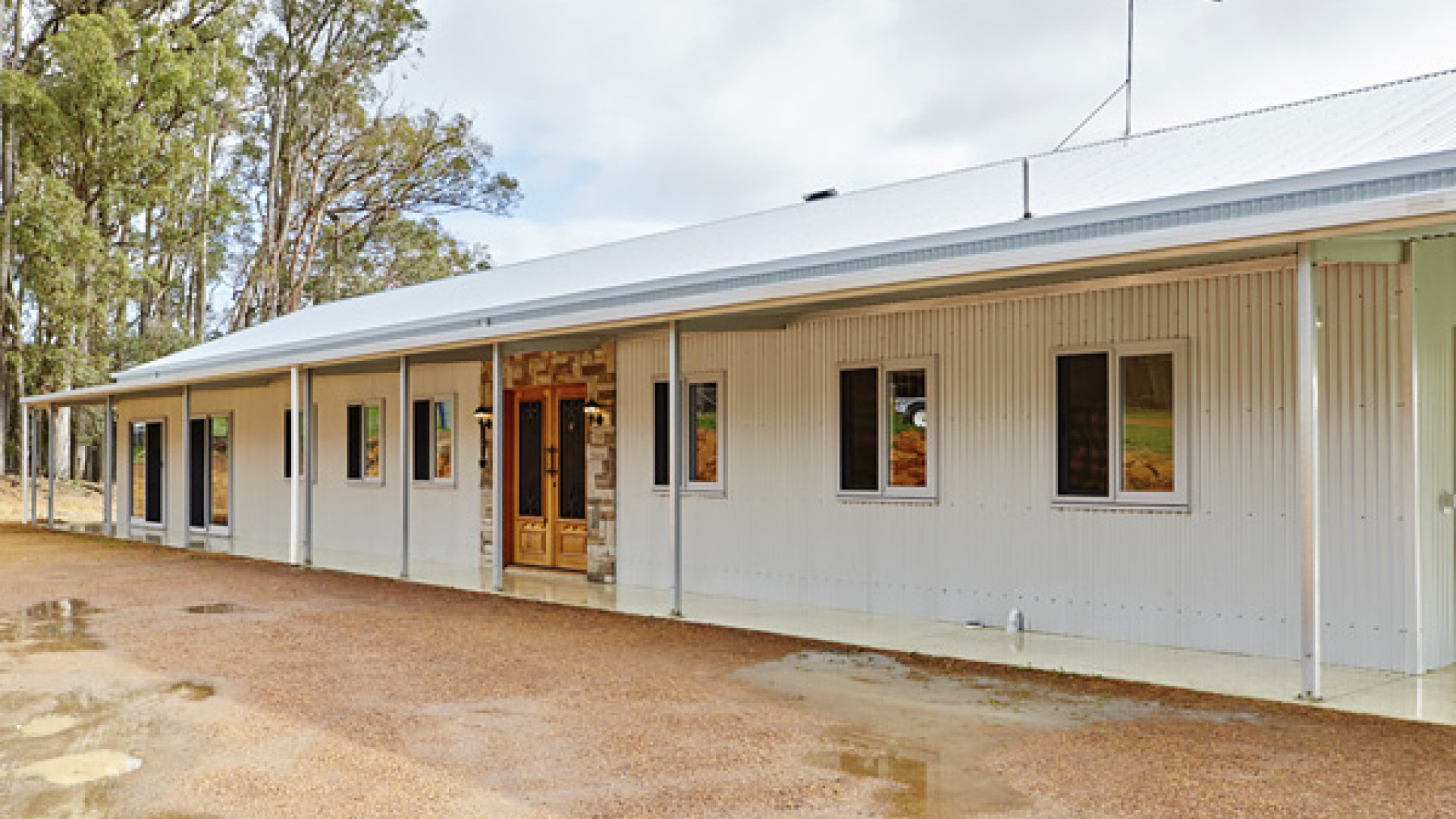
Customised accents help turn your shed into a home
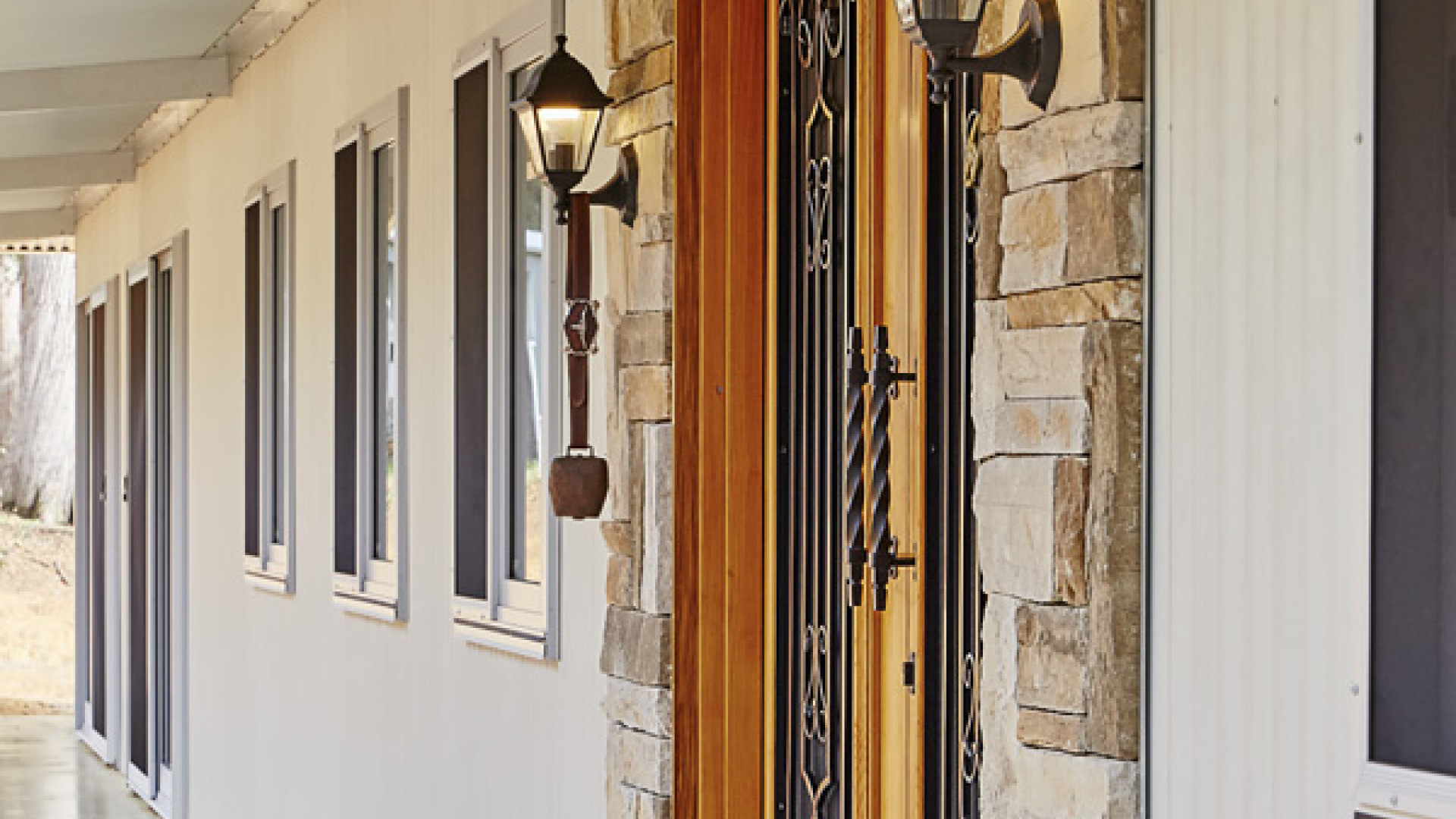
Stonework and lighting shed detail
Create the right space for you and build the perfect home or weekender
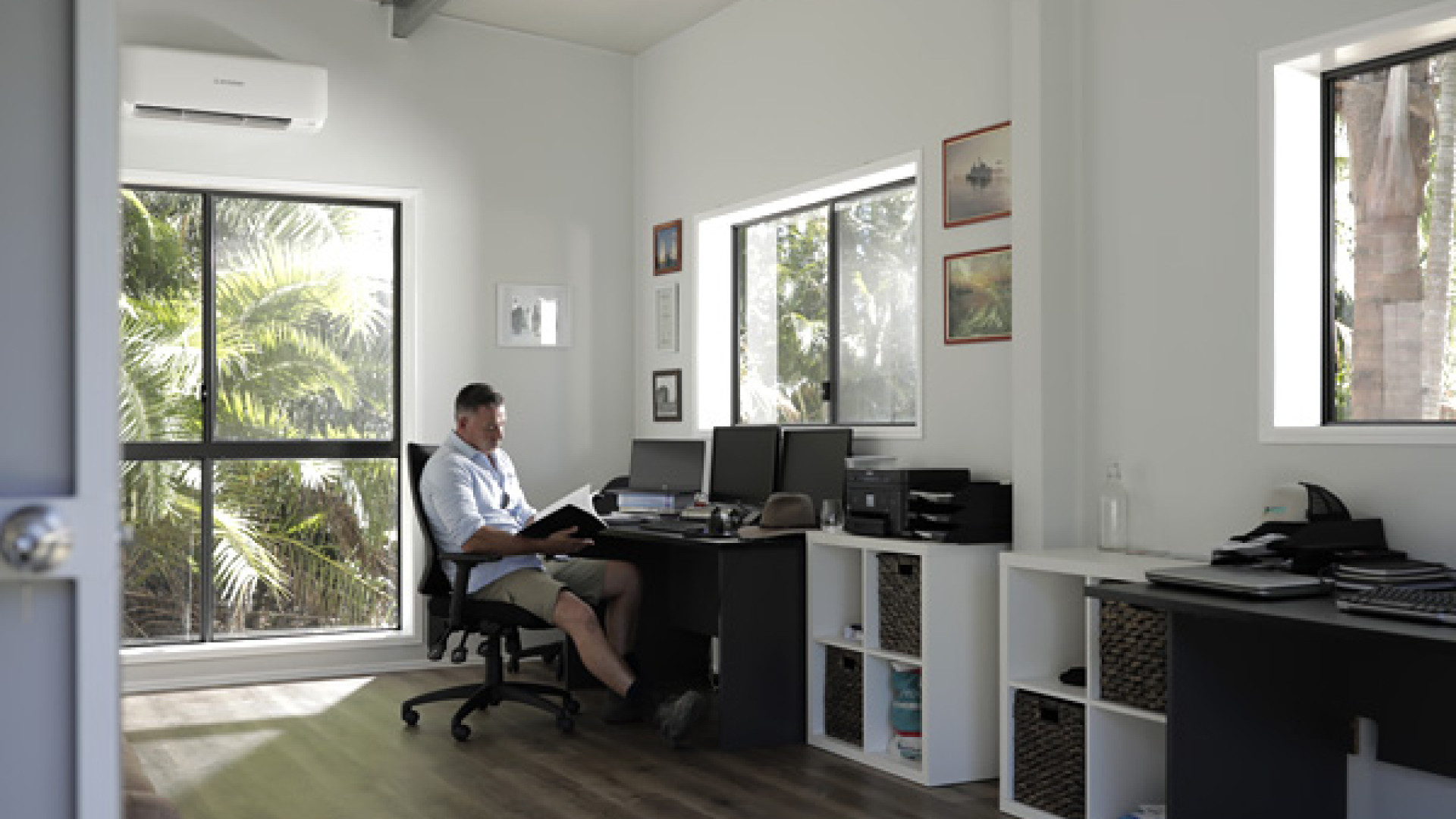
More than just a shed
Residential shed with Home office space, windows and personal access doors
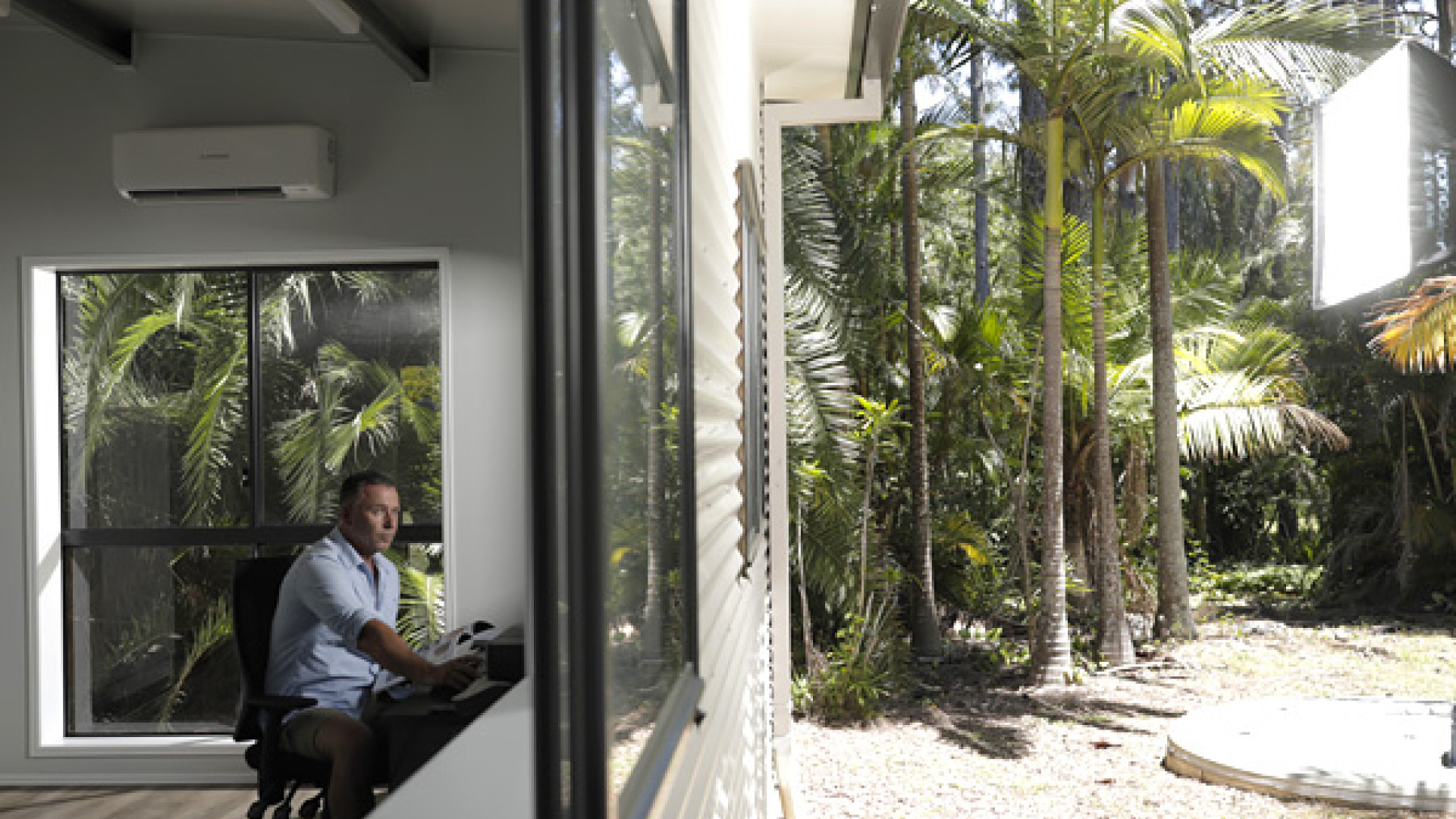
Home office shed
Featuring windows and eave overhangs
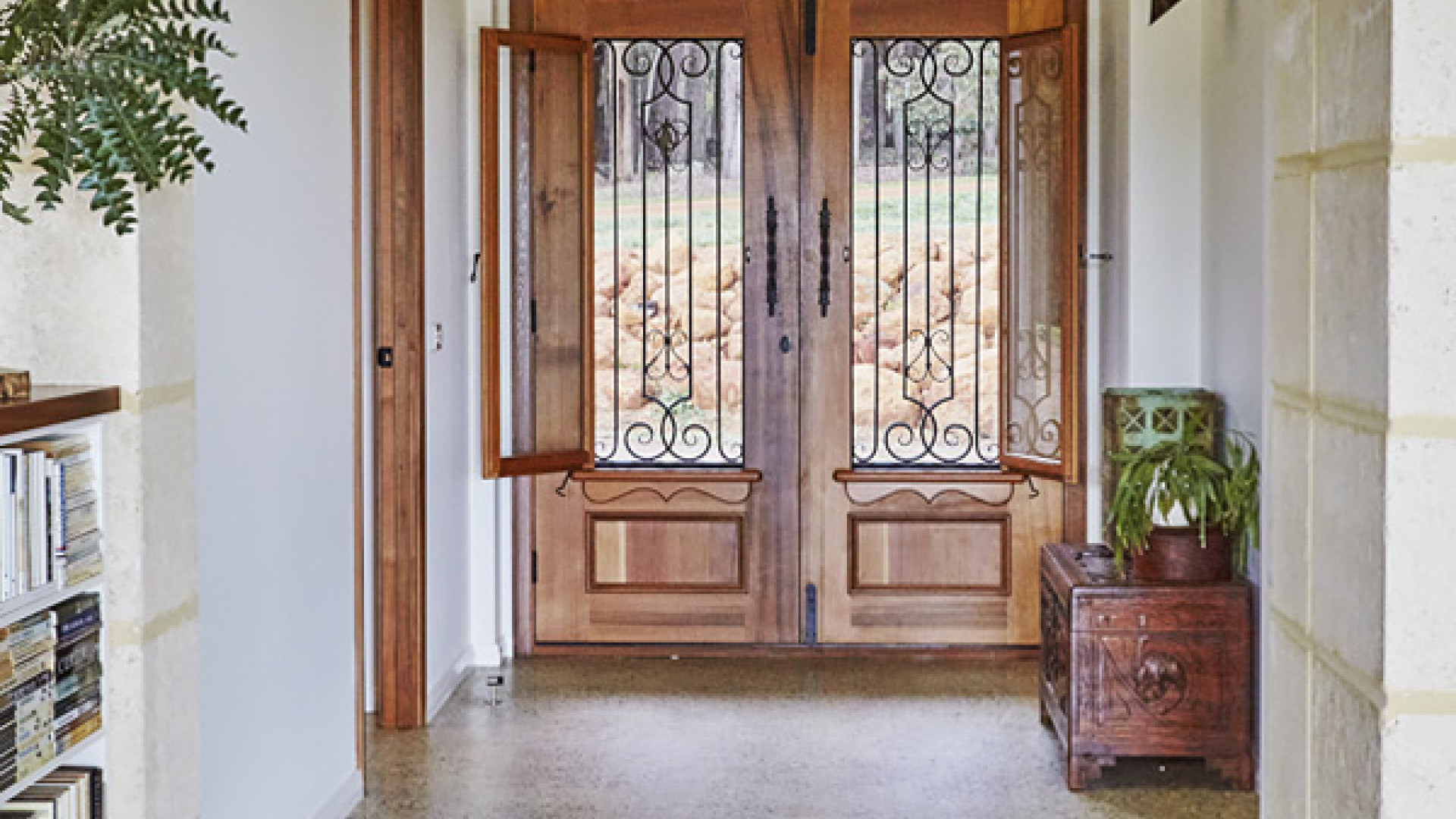
Make your shed a home
Liveable shed entryway interior
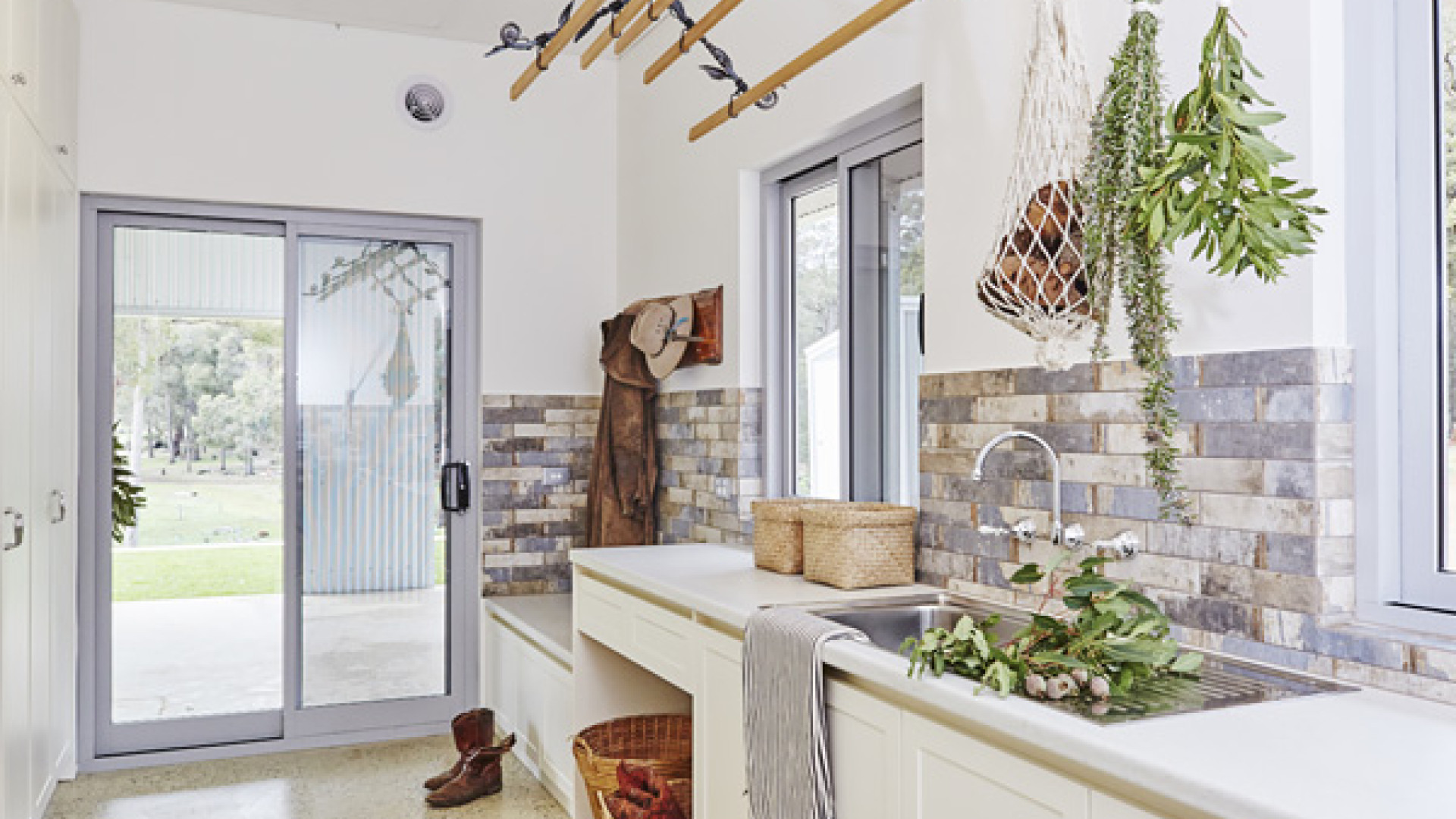
Designed to be yours
Liveable shed featuring kitchen, windows and sliding glass doors
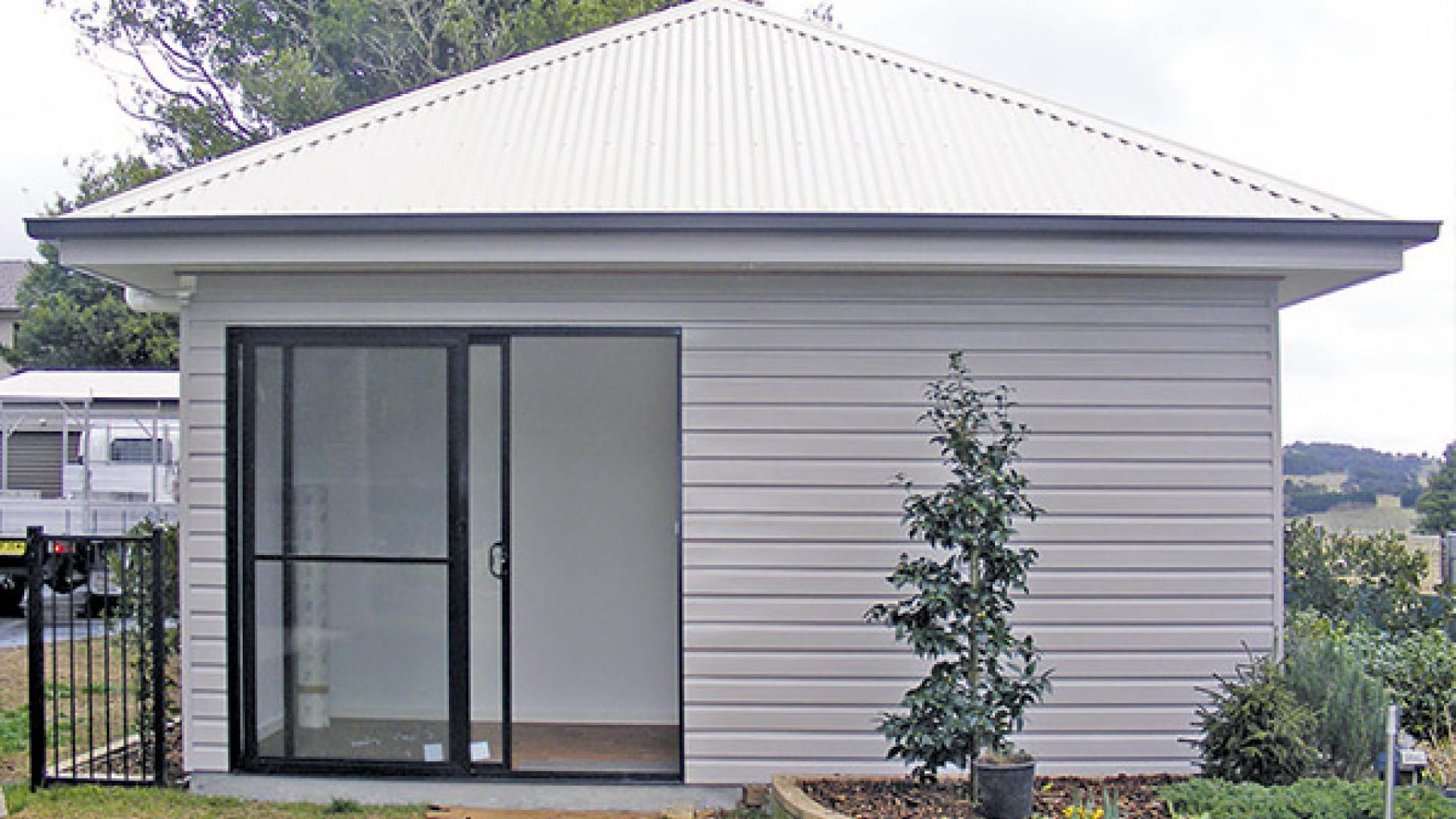
The perfect granny flat or guest house
Shed designed to spend time in featuring sliding glass doors
What are the different shed home design options?
Flat Roof Shed Homes
A modern twist on the conventional shed design, our Flat Roof liveable sheds are all about minimalist elegance. With clean lines and a sleek profile, these sheds integrate seamlessly into any landscape. They're ideal for those who prefer a contemporary aesthetic without compromising on space or functionality.
Skillion Roof Shed Homes
For those who appreciate a touch of architectural flair, our Skillion Roof liveable sheds are an excellent choice. The distinctive slanting roof adds a dynamic element to your backyard while also providing efficient water runoff during rainy seasons. It's a stylish yet practical solution for your living needs.
Gable Roof Shed Homes
Our Gable Roof pitches blend traditional charm with modern convenience. Their symmetrical, pitched roof design adds an aesthetic appeal and provides extra headroom inside the shed, making them a perfect choice for those seeking a spacious interior.
FAQs about building a liveable shed
Do I need planning permission to build a liveable shed?
Generally, you will. A building permit is essential for Class 1a liveable sheds (as defined in the National Construction Code) with a floor area above 10m² or a height exceeding 3m (or 2.4m if within 1m of your property boundary). But don't worry! Many of our local teams can guide you through the process and all the necessary paperwork for council and certification specifications. Also, building regulations differ from location, so it's always worth checking in with your local council for specific permit requirements.
What are the different liveable shed size options?
At Fair Dinkum Builds, we believe in custom solutions. Our liveable sheds come in a variety of sizes, tailored to meet your specific needs. Whether you need compact space efficiency or grandeur, we've got you covered.
Will a liveable shed increase the value of my property?
Absolutely! A shed house is a fantastic investment. It not only gives you additional functional space but also enhances your property's overall appeal, potentially boosting its market value. It's a win-win!
How much does it cost to build a liveable shed
Costs can vary depending on the design, size, and custom features you choose. While we're committed to delivering quality at an affordable price, it's important to remember that the requirements to make a shed habitable do add to the cost and you need to consider whether this is a good option for you. Many of our local teams can assist with liveable sheds and will be happy to chat you through this option.
Contact us today for an accurate, no-obligation quote that fits your budget.
Where can Fair Dinkum Builds build liveable shed homes?
We have over 140 shed outlets nation-wide, and you can find your nearest Fair Dinkum Builds here.
Below we have listed some of our most in demand build areas:
