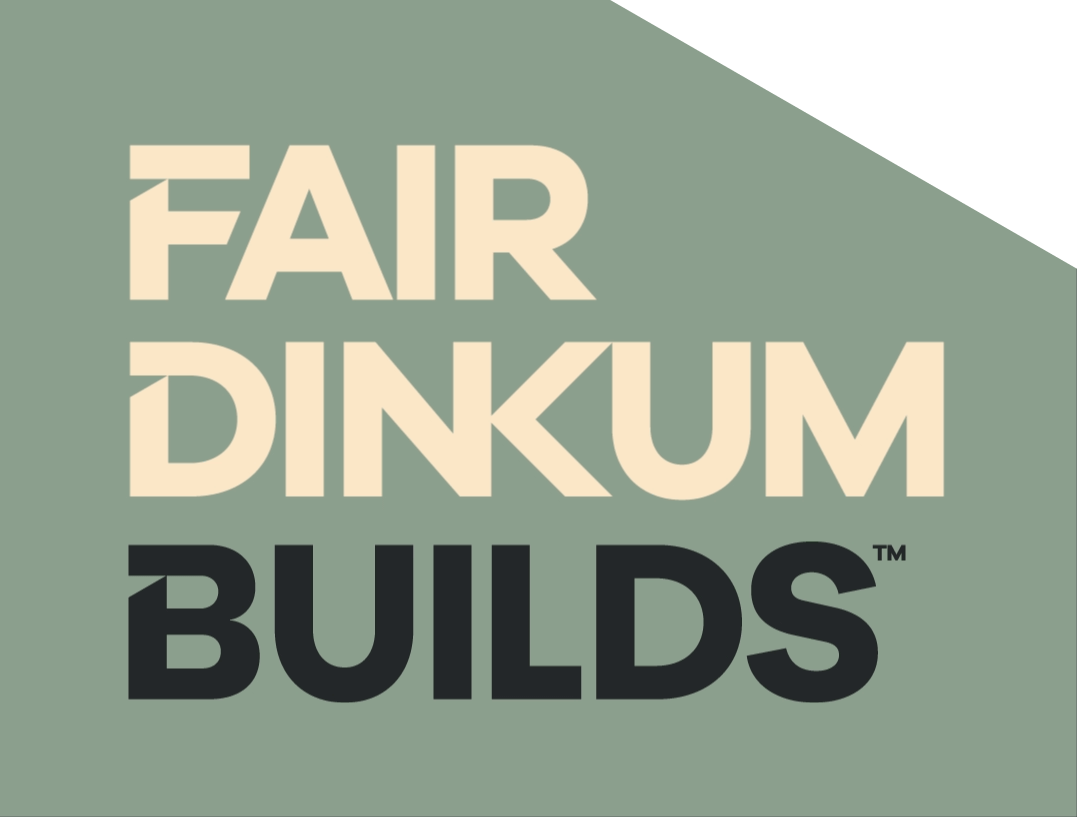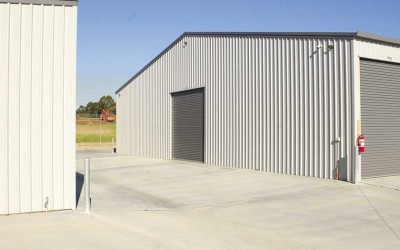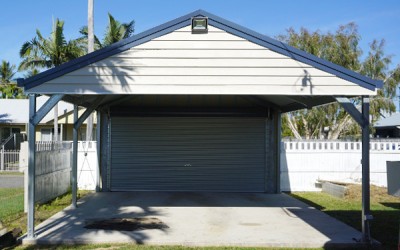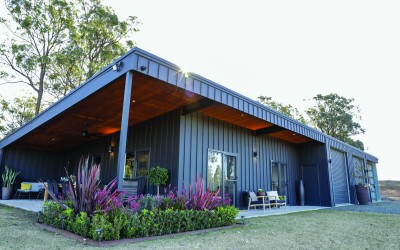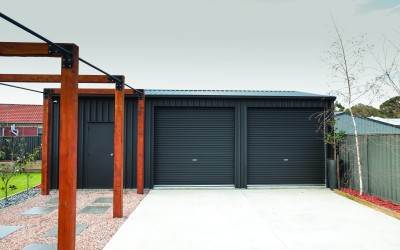
The great Aussie shed can be as unique as our DNA – a personal space used for so many different reasons.
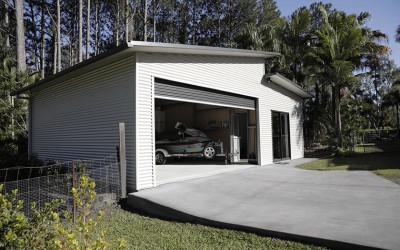
Increase the usability of your home and create a secure garage – either just for functional use, or to add an extra design feature to your home’s façade.
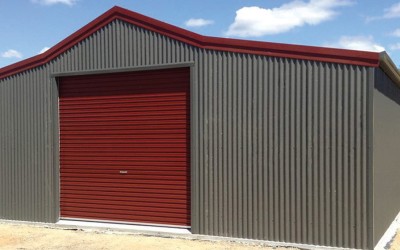
The Aussie barn – with its striking roofline – is the go-to for customers looking for the centre roof height of a barn, but without the drop of an American barn.
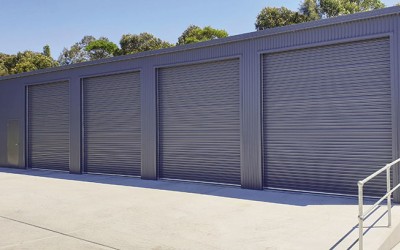
Whether you’re a self-storage facility, builder, owner, investor or buyer, we know self-storage.
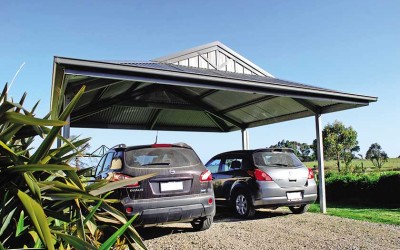
The carport is more than just a protected spot to park your car, it’s an Aussie icon.
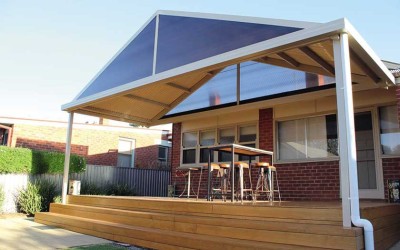
The great entertainer – the Aussie patio. It’s not just a patio – it’s where you create memories to last a lifetime.
Hit enter to search or ESC to close
Share with
Flyover Patios: Designs & Inspiration
1 December 2020
Thinking of adding a patio to your home? Flyover patios are a patio design that has seen a rapid growth in popularity in recent years – and if you’re looking for a stylish option which lightens up your outdoor living area, this could be for you.
But with so many options, let’s take a closer look at the flyover patio to see if it’s really what you’re after…
Benefits of a Flyover Patio
Spacious Entertainment Area
Flyover patios are built higher – creating an extra 700mm of additional height that open up the space and give a real outdoor feel, making it the perfect environment to entertain in.
Create amazing memories to last a lifetime under your flyover patio. Christmas lunches, drinks with mates – made all the more memorable in the right setting.
Perfect for a hot summers day
Summers all over Australia can get very hot, and it can get uncomfortable very quickly without airflow to cool things down. Flyover roofs are specifically designed to help with just that – the increased height allows for greater ventilation, preventing hot air from being trapped, keeping the area cooler, and your guests more comfortable!
Lighten up your outdoor living area
The height and design of a flyover patio encourages more light into your outdoor space – making it the perfect option if you want to maximise daytime light.
Stunning curb Appeal
If you’re looking for a style that enhances the look of your home, look no further. Besides its many functional benefits, a flyover patio delivers stunning curb appeal. When professionally designed, constructed, and installed, your flyover patio enhances your home with exceptional architectural details, making your outdoor space the envy of the neighborhood.
Flyover Patio Styles
Post and Beams vs Attached
You can get flyover patio roofs that are supported by posts or beams. Depending on your design choices, the support beams can be made of metal or wood. A floating roof is a popular choice with many homeowners. These flyover patio roofs are attached to houses or other structures with brackets.
Over a Deck or Porch
Flyover designs aren’t strictly for concrete patios. You can install one over a deck for an upscale look. Some homeowners create wrap-around porch floors and cover them with flyover roofing.
Covering a Pool
Splashing around in the pool becomes more enjoyable and more frequent when your pool is covered by a flyover roof.
Off the Garage
Converted your garage into a man cave? Why not extend your square footage to accommodate a new barbecue station by adding a flyover patio?
Flyover Patio Inspiration
 |
Flyover Patio FAQs
Q: What Flyover Patio Roof Designs Are Available?
A: Every home and homeowner is different. Fortunately, there’s a flyover patio design to fit each one. Whether you imagined a sophisticated pergola-style flyover patio roof with wooden beams or an attached minimalist design that seems to float over your patio, we have you covered.
Q: How Does a Flyover Patio Stand Up to Strong Australian Winds?
A: We design and construct our flyover patios to exacting engineering standards that allow them to withstand all types of weather conditions. Our professional installers ensure that your premium flyover patio system stays in place, works properly, and remains durable.
Q: Do I Need Approval From My Local Council to Install a Flyover Patio?
A: Depending on your local council rules, you will likely need permission to install a flyover patio. We can help with that.
Contact Us For More Info
When choosing a flyover patio for your property, you’ll find that you’re spoilt for choice in our region. Fair Dinkum Builds uses state-of-the-art design tools, quality engineering protocols, and premium materials to earn your business. Ready to transform your yard into an inviting outdoor oasis? Contact us now for a quote.
More stories you may be interested in
22 October 2025
Gable vs Skillion Roof Sheds
There are so many factors that you need to consider when building a shed, and one of the most important is the type of roof it will have. The roof style and pitch don't just impact the aesthetics of your shed, but its strength, drainage, and how it fits in with the rest of your property, too.
22 October 2025
Single Garages vs Double Garages
Anyone considering building a garage must make a crucial choice: should you build a single or a double garage? Both options come with their own benefits, but ultimately, it often comes down to a few factors.
